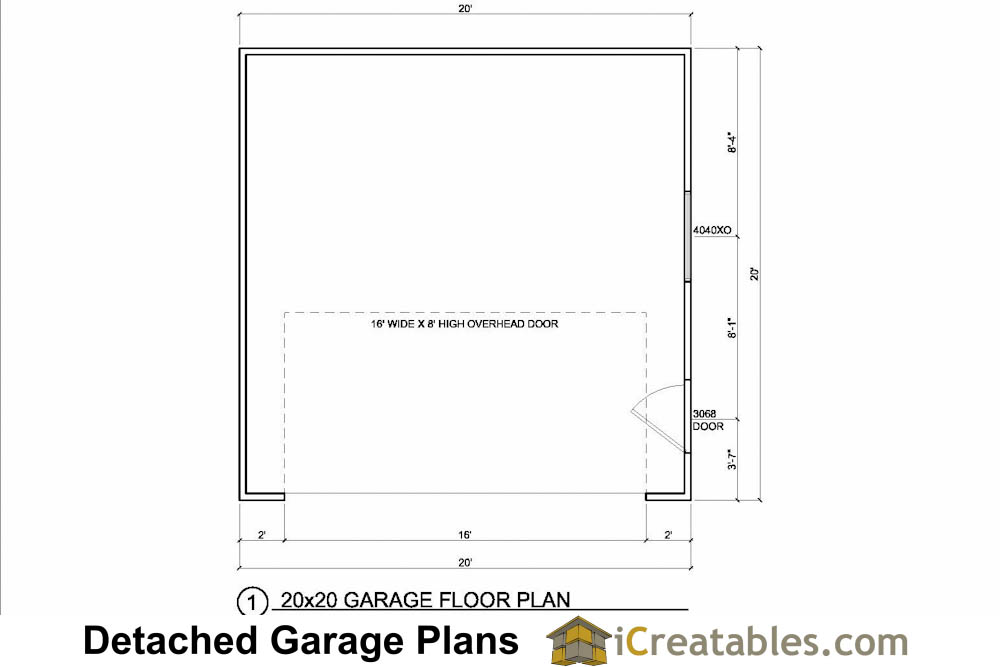SHOP BY STYLES
Backyard Shed Plans Barn Shed Plans Chicken Coop Plans Compost bin Plans Corner Shed Plans Detached Garage Plans Dog Kennel Plans Dormer Shed Plans Firewood Shed Plans Garage Shed Plans Garden Shed Plans Generator Shed Plans Greenhouse Shed Plans Hip Roof Shed Plans Horse Barn Plans Large Shed Plans Lean To Shed Plans Loft Shed Plans Low Income Housing Plans Metric Garden Sheds Modern Shed Plans Porch Shed Plans Run In Shed Plans Saltbox Shed Plans School Bus Shelter She Shed Plans Short Shed Plans Tiny House PlansSHOP SIZES
4x8 Shed Plans 4x10 Shed Plans 4x12 Shed Plans 6x6 Shed Plans 6x8 Shed Plans 6x10 Shed Plans 6x12 Shed Plans 8x8 Shed Plans 8x10 Shed Plans 8x12 Shed Plans 8x14 Shed Plans 8x16 Shed Plans 8x20 Shed Plans 10x10 Shed Plans 10x12 Shed Plans 10x14 Shed Plans 10x16 Shed Plans 10x18 Shed Plans 10x20 Shed Plans 10x24 Shed Plans 12x12 Shed Plans 12x14 Shed Plans 12x16 Shed Plans 12x18 Shed Plans 12x20 Shed Plans 12x24 Shed Plans 14x14 Shed Plans 14x16 Shed Plans 14x20 Shed Plans 14x24 Shed Plans 16x16 Shed Plans 16x20 Shed Plans 16x24 Shed Plans 24x24 Garage PlansSHED BUILDING VIDEOS
All Shed Building Videos Backyard Gable Shed Videos Lean To Shed VideosSHED IMPROVEMENT HOW TOO'S
Learn about Concrete, Electrical, Framing, Codes, Roofing, Solar and more!MORE SHED PAGES
Lean To Shed Ideas Office Shed Convert Shed Design Building A Shed How To Build A Home Shed Door Plans Build A Shed Ramp Eagle Scout Shed PlansAll Our Garage Plans Feature:
Building Permit Ready - Our garage plans are compliant with the International Residental Code (IRC) within the parameters they have set which make them useable to apply for a building permit in most areas of the US without additional engineering.
Start Now - Instant download or Paper Copies - PDF Files allow you to download the garage plans and print them. You can print the plans on 8 1/2 x 11 paper but the scale will be very small. To print the plans to the proper scale the plans will need to be printed on 18 x 24 inch paper. Most local print and copy shops have a printer that will print this size. We can email the garage plans to the print shop or you can email or take it to them using a thumb drive.
Materials List - Easily get bids and use the list numbering system to know what part goes where.


Plan Details sku (gar20x20-2C1D)
Square Feet: 400
Door Sizes: 1 Garage door 16ft. wide x 8ft. tall. 1 man door 3ft. wide 6ft. x 8in. tall
Width: 20-0
Length: 20-0
Approx. Height: 15-0
Foundations: 3 Foundation Types: Slab, Stem Wall Poured, Stem Wall Block
Roof Pitch: 6/12
Ceiling Height: 9-1
Exterior Wall: 2x4
Bedrooms: 0
Baths: 0




