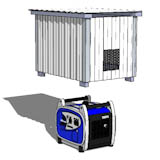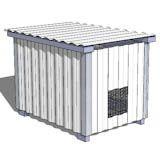SHED PLANS
GARAGES
PHOTOS
SHOP BY STYLES
Backyard Shed Plans Barn Shed Plans Chicken Coop Plans Compost bin Plans Corner Shed Plans Detached Garage Plans Dog Kennel Plans Dormer Shed Plans Firewood Shed Plans Garage Shed Plans Garden Shed Plans Generator Shed Plans Greenhouse Shed Plans Hip Roof Shed Plans Horse Barn Plans Large Shed Plans Lean To Shed Plans Loft Shed Plans Low Income Housing Plans Metric Garden Sheds Modern Shed Plans Porch Shed Plans Run In Shed Plans Saltbox Shed Plans School Bus Shelter She Shed Plans Short Shed Plans Tiny House PlansSHOP SIZES
4x8 Shed Plans 4x10 Shed Plans 4x12 Shed Plans 6x6 Shed Plans 6x8 Shed Plans 6x10 Shed Plans 6x12 Shed Plans 8x8 Shed Plans 8x10 Shed Plans 8x12 Shed Plans 8x14 Shed Plans 8x16 Shed Plans 8x20 Shed Plans 10x10 Shed Plans 10x12 Shed Plans 10x14 Shed Plans 10x16 Shed Plans 10x18 Shed Plans 10x20 Shed Plans 10x24 Shed Plans 12x12 Shed Plans 12x14 Shed Plans 12x16 Shed Plans 12x18 Shed Plans 12x20 Shed Plans 12x24 Shed Plans 14x14 Shed Plans 14x16 Shed Plans 14x20 Shed Plans 14x24 Shed Plans 16x16 Shed Plans 16x20 Shed Plans 16x24 Shed Plans
How To Build A Shed Tutorials
How To Build A Shed E-Book. FREE with purchase
SHED BUILDING VIDEOS
All Shed Building Videos Backyard Gable Shed Videos Lean To Shed VideosSHED IMPROVEMENT HOW TOO'S
Learn about Concrete, Electrical, Framing, Codes, Roofing, Solar and more!MORE SHED PAGES
Lean To Shed Ideas Office Shed Convert Shed Design Building A Shed How To Build A Home Shed Door Plans Build A Shed Ramp Eagle Scout Shed PlansPortable Generator Enclosure Plans
Build an all Metal Framed Generator Enclosure for about $50.00*This all-metal portable generator enclosure is made to protect your generator against weather damage. We keep our designs simple and cost effective, never forgetting your needs. Our plans include a materials list with the majority of the materials available at most home stores.
The All Metal Portable Generator Enclosure Features:
- Cost Effective Simple Design - The all-metal generator enclosure is designed to sit on-top and cover the generator. The shed is lifted off to fuel the generator and to provide other maintenance. The generator can be moved out of storage to a well-vented area when it is being used.
- Designed To Fit Your Generator - Email us today to receive a quote and receive answers to any questions you may have.
- Dimensions: The outer dimensions of the shed are 4'-2" wide, 36" deep and 36" Tall.
- Portable Design - This generator enclosure is built using lightweight metal framing studs and corrugated roofing. Its light weight allows you to move it to the generator location.
- Venting - The metal generator enclosure is vented in three ways: 1) comes with a two-inch opening around the box where it rests on the ground, 2) a 1 1/2" opening just below the roof panel on the two shorter ends of the shed to allow air to flow from the ground up past the generator and out below the roof, and 3) metal screen that is positioned in front of the generator exhaust port.
- Weather Protection - This small generator shed is designed to allow you to run your shed outdoors with limited protection. By necessity, the open floor and generous venting provides openings where some water may enter the enclosure. This Shed is not 100% waterproof.




Generator Enclosure Shed Plans Describe The Following:
- Floor = No floor is designed with this shed. It is designed without a floor so that it may be set over the top of the generator.
- Walls = 2x4 metal framing track is used to build the wall frames. Diagrams are given to show how to cut the metal studs and screw them together.
- Door = No door is used with this shed. It is designed to be lifted over the top of the shed.
- Roofing = Corrugated metal
- Siding = Corrugated metal
- Trim = 2 in. x 2 in. metal drip edge is used as the corner trims.
- Tools Needed: Straight Cut metal snips to cut the metal pieces, Cordless drill to install metal screws, gloves to protect hands when handling metal.
- Venting: The use of openings at the top and bottom of the walls as well as expanded metal provides venting so the generator can be run while in the shed.
Note: due to the fact that this generator shed is all metal it will have sharp edges.
*$50.00 price is for 4'-2" ft. long by 3-0" ft. wide by 3'-0" ft. high shed materials purchased locally. Local prices may vary. Does not include taxes or tools. Price will vary depending on local materials prices. $50.00 price does not include construction plans.

