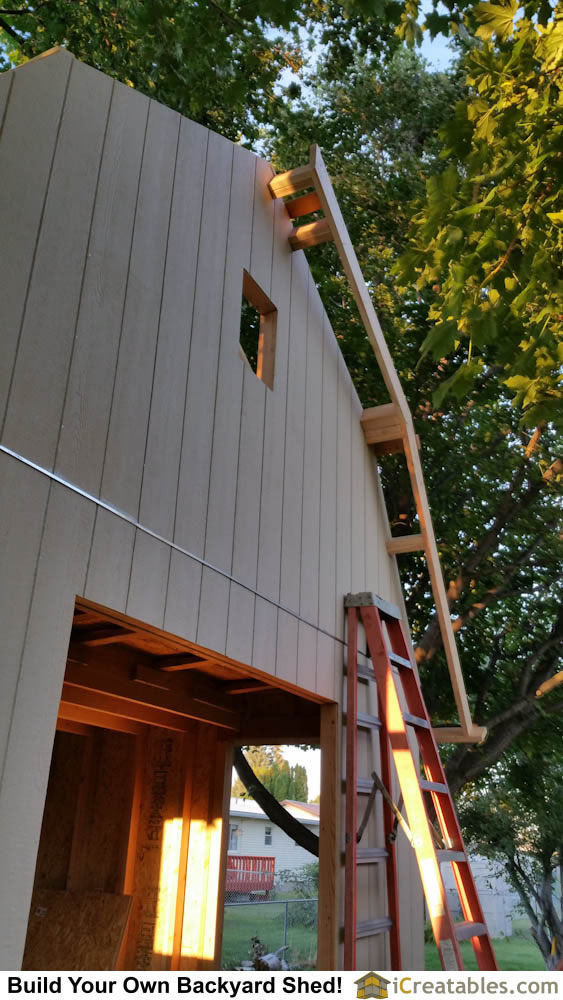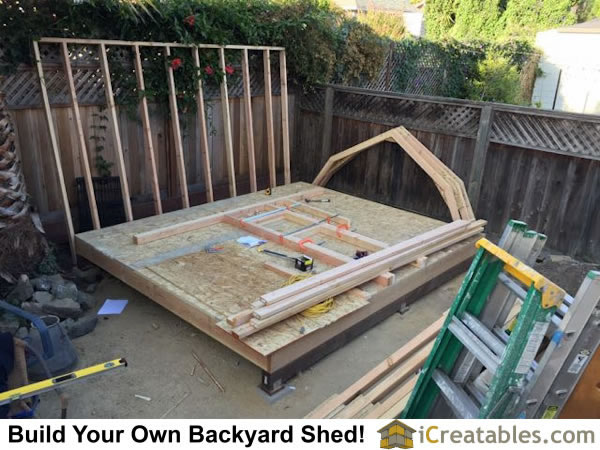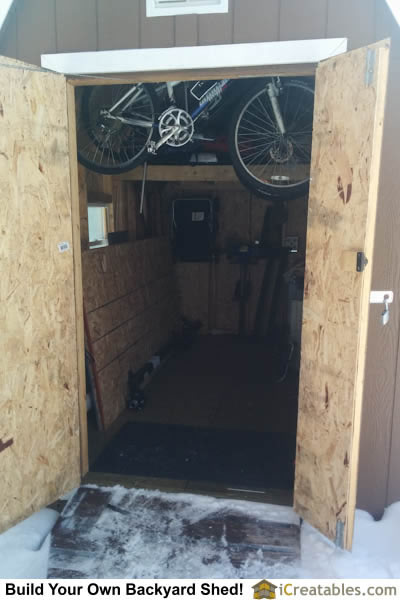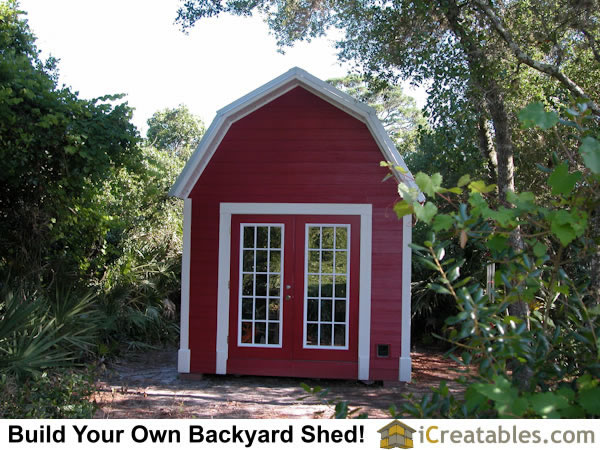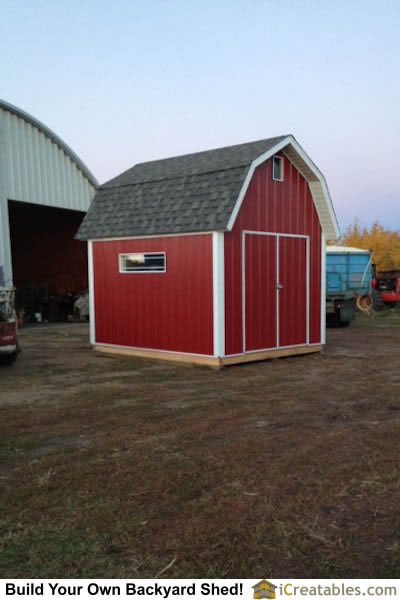SHOP BY STYLES
Backyard Shed Plans Barn Shed Plans Chicken Coop Plans Compost bin Plans Corner Shed Plans Detached Garage Plans Dog Kennel Plans Dormer Shed Plans Firewood Shed Plans Garage Shed Plans Garden Shed Plans Generator Shed Plans Greenhouse Shed Plans Hip Roof Shed Plans Horse Barn Plans Large Shed Plans Lean To Shed Plans Loft Shed Plans Low Income Housing Plans Metric Garden Sheds Modern Shed Plans Porch Shed Plans Run In Shed Plans Saltbox Shed Plans School Bus Shelter She Shed Plans Short Shed Plans Tiny House PlansSHOP SIZES
4x8 Shed Plans 4x10 Shed Plans 4x12 Shed Plans 6x6 Shed Plans 6x8 Shed Plans 6x10 Shed Plans 6x12 Shed Plans 8x8 Shed Plans 8x10 Shed Plans 8x12 Shed Plans 8x14 Shed Plans 8x16 Shed Plans 8x20 Shed Plans 10x10 Shed Plans 10x12 Shed Plans 10x14 Shed Plans 10x16 Shed Plans 10x18 Shed Plans 10x20 Shed Plans 10x24 Shed Plans 12x12 Shed Plans 12x14 Shed Plans 12x16 Shed Plans 12x18 Shed Plans 12x20 Shed Plans 12x24 Shed Plans 14x14 Shed Plans 14x16 Shed Plans 14x20 Shed Plans 14x24 Shed Plans 16x16 Shed Plans 16x20 Shed Plans 16x24 Shed Plans 24x24 Garage PlansSHED BUILDING VIDEOS
All Shed Building Videos Backyard Gable Shed Videos Lean To Shed VideosSHED IMPROVEMENT HOW TOO'S
Learn about Concrete, Electrical, Framing, Codes, Roofing, Solar and more!MORE SHED PAGES
Lean To Shed Ideas Office Shed Convert Shed Design Building A Shed How To Build A Home Shed Door Plans Build A Shed Ramp Eagle Scout Shed PlansGambrel Small Barn Shed Plan Photos Gallery
10x14 Gambrel Shed Plans Built In Mechanicville, New York
10x14 Gambrel storage shed . This is an amazing example of how to build a Gambrel Storage shed.
Shed wall framing including house wrap.
Gambrel shed rafter framing. How to build a gambrel shed roof.
Setting roof rafters on gambrel roof shed design.
Gambrel shed rafters. Installing shed rafters.
Lifting roof sheeting onto shed roof build.
How To frame a shed roof overhang, barge rafter.
Barge rafters on shed roof overhang.
Wall framing for shed loft. Drywall installed. Shed windows.
Shed loft by iCreatables shed plans.
Door recess for shed door.
Right elevation of gambrel shed plans with board and batten siding.
Rear view of 10x14 gambrel shed plans
10x16 Gambrel Shed Plans Built In Thunder Bay, Ontario
10x16 Gambrel Storage shed. This shed is a beautiful example of our gambrel shed with a covered porch and loft.
Check out these photos to see how to build the barn shed was built.
The shed floor is framed and the walls are started.
Walls framed on the shed. Chairs ready for lunch break.
The loft floor is framed and the roof trusses set. Roof almost dried in!
Shed roof and gables sheeted. The shed is ready for roofing.
Shed floor and exterior painted.
The loft hangout with lighting and a library.
Zombie bunker shed hideout. Tool rack with "In Case Of Zombies" sign
Ladder to allow access to the shed loft.
14x16 Gambrel Shed Plans Built In Idaho Falls, Idaho
14x16 Gambrel Storage shed. This shed is actually a small barn plan. It provides a huge amount of storage space. With a large floor space and loft area.
Check out these photos to see how to build a gambrel barn shed.
Building a shed floor is easy!
This is how to build gambrel shed rafters. Make a jig on the floor and then assemble each rafter in the jig so they are all the same.
Wall framing for a large storage shed is the same as wall framing for a home. 2x4 boards at 16" on center. 2x6 door and window headers.
The roof rafter for the shed sit on the top of the shed walls. The loft deck is supported by a floor that is framed between the walls.
How to install siding on the shed gable ends is done after the roof is framed.
The Barge Rafter is installed after the siding. It is attached to the outside of the shed and held in place by the roof decking and the "lookout" boards that go from the fascia back to the shed walls.
Shed roofing is installed, the shed doors are installed and trimmed.
A perfect storage shed plan, expertly built and beautiful to look at.
12x16 Gambrel Shed Plans Built In Priest River, Idaho
12x16 Gambrel Storage shed. This backyard shed plan has a large amount of storage space up in the loft area.
Great photo of how to build a shed with a loft. Instructions on how to buid a storage shed loft are included with the shed plans.
Storage Shed Plans are a great way to get additional work or storage space in your yard or garden area!
12x20 Gambrel Shed Built In Pleasanton, California
12x20 Storage shed floor framing.
Shed with storage loft wall framing.
Small barn storage shed wall and roof framing.
Completed small barn storage shed.
10x20 Gambrel Shed Built In Bolivar, Missouri
10x20 Gambrel shed completed.
Left side showing the gambrel roof angles.
Storage Loft built into storage shed walls.
Shop workspace inside 10x20 gambrel small barn.
12x14 Gambrel Small Barn Shed Built In Payson Utah
12x14 Small barn shed with a loft.
Building the shed walls for a 12x14 gambrel barn shed.
Installing the roof rafters for the gambrel barn shed.
Check out more photos of this shed at http://instagram.com/icreatables/
10x12 Gambrel Small Barn Storage Shed built in Oakland California
10x12 gambrel barn shed with door on the side. Shed plans by iCreatables
Small barn shed floor framing
How to build gambrel small barn rafters
Small gambrel barn shed wall framing
Small barn siding install
10x12 Small barn gambrelroof build
Shed plans roof construction
10x12 Install trim on backyard shed. Gambrel small barn trim install
Gambrel barn shed asphalt roofing install
Shed plans workbench
8x12 Gambrel Backyard Storage Shed built in Ontario Canada 
Modified Front Door
Storage Loft
Modified loft connection
Ceiling Storage
12x16 Gambrel Shed Built in Cocoa Florida
"Hi, I wanted to show you how the shed came out.
I’m really happy with the final result.
The plans were very clear and I felt confident in customizing the windows and door placement.
I had never built anything like this before. I now have a great workshop with a huge storage loft." Wayne
12x16 small barn shed plans front elevation
12x16 Gambrel Shed Plan front right
12x16 Gambrel Shed Plans
 12x16 Gambrel Shed Plan front right elevation
12x16 Gambrel Shed Plan front right elevation
 12x16 Gambrel Shed small barn plan
12x16 Gambrel Shed small barn plan
12x16 Gambrel Shed backyard shed right side
 12x16 Gambrel Shed Small Barn Storage
12x16 Gambrel Shed Small Barn Storage
12x16 Small Barn Gambrel Shed Plan
12x16 gambel small animal barn plans
12x16 Gambrel shed built in Yoakum, Texas
12x16 Small Barn Shed Plans
12x16 Concrete slab for garden shed plans
12x16 Concrete slab for garden shed plans


























