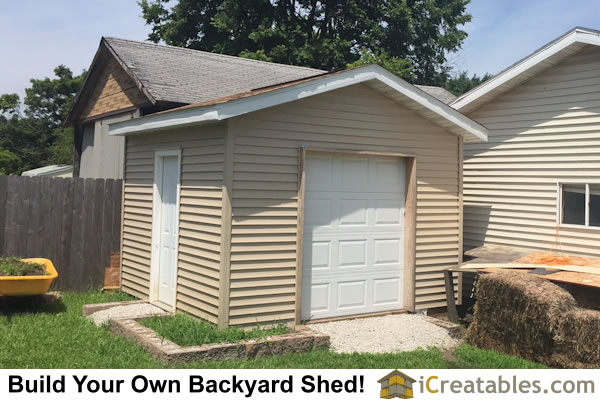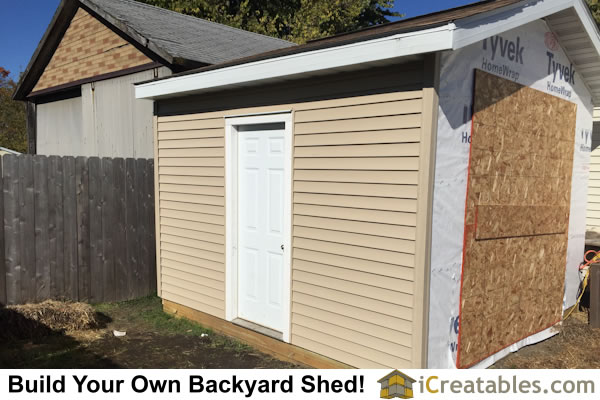SHOP BY STYLES
Backyard Shed Plans Barn Shed Plans Chicken Coop Plans Compost bin Plans Corner Shed Plans Detached Garage Plans Dog Kennel Plans Dormer Shed Plans Firewood Shed Plans Garage Shed Plans Garden Shed Plans Generator Shed Plans Greenhouse Shed Plans Hip Roof Shed Plans Horse Barn Plans Large Shed Plans Lean To Shed Plans Loft Shed Plans Low Income Housing Plans Metric Garden Sheds Modern Shed Plans Porch Shed Plans Run In Shed Plans Saltbox Shed Plans School Bus Shelter She Shed Plans Short Shed Plans Tiny House PlansSHOP SIZES
4x8 Shed Plans 4x10 Shed Plans 4x12 Shed Plans 6x6 Shed Plans 6x8 Shed Plans 6x10 Shed Plans 6x12 Shed Plans 8x8 Shed Plans 8x10 Shed Plans 8x12 Shed Plans 8x14 Shed Plans 8x16 Shed Plans 8x20 Shed Plans 10x10 Shed Plans 10x12 Shed Plans 10x14 Shed Plans 10x16 Shed Plans 10x18 Shed Plans 10x20 Shed Plans 10x24 Shed Plans 12x12 Shed Plans 12x14 Shed Plans 12x16 Shed Plans 12x18 Shed Plans 12x20 Shed Plans 12x24 Shed Plans 14x14 Shed Plans 14x16 Shed Plans 14x20 Shed Plans 14x24 Shed Plans 16x16 Shed Plans 16x20 Shed Plans 16x24 Shed Plans 24x24 Garage PlansSHED BUILDING VIDEOS
All Shed Building Videos Backyard Gable Shed Videos Lean To Shed VideosSHED IMPROVEMENT HOW TOO'S
Learn about Concrete, Electrical, Framing, Codes, Roofing, Solar and more!MORE SHED PAGES
Lean To Shed Ideas Office Shed Convert Shed Design Building A Shed How To Build A Home Shed Door Plans Build A Shed Ramp Eagle Scout Shed PlansGarage Door Shed Photos Gallery
12x12 Garage Door Shed built in Merriam, Kansas!
Backyard storage shed plans with a garage door.
Overhead door for storage shed.
12x16 Backyard shed with garage door. built in El Paso Ilinois!
12x16 Backyard Shed with Garage door Plans by iCreatables.com
Shed foundation construction using treated wood rails
Shed with garage door wall framing
12x16 shed plan wall framing and garage door headers
Start of installing vinyl siding on shed. Installing corner trims.
Installing vinyl siding on 12x16 backyard garage door shed
Shed storage including purchased shelving
Shed garage door framing trim
Garage door shed designs fascia install with gravel ramps. Completed 12x16 shed with 6' x 7'garage door
12x16 Gable Shed built in Marshall, Minnesota
Shed with garage door built from plans by iCreatables.com
12x16 shed with garage door front elevation
Shed with garage door. Backyard storage workshop
12x16 Backyard shed with garage door. Built in Yuma Arizona!
12x16 Backyard Shed with Garage door Plans by iCreatables.com
Home built 16x12 shed concrete slab pour.
Shed plans lumber delivery package
12x16 shed wall framing
12x16 shed plan wall framing door headers
Shed garage door header framing
Installing siding on garage door shed walls.
Shed building roof framing and sheeting.
12x16 garage plans fascia install
Garage door shed designs fascia install
Garage door shed plans
12x16 garage door shed completed
12x16 shed man door interior wall frame
Shed plans home built garage door shed with roll up door
Shed rafters installed home built.


























