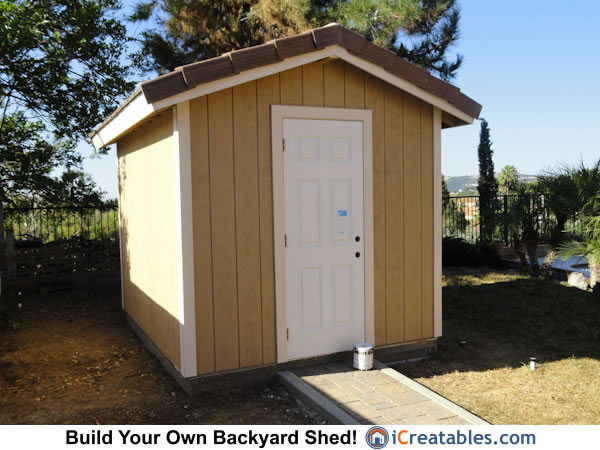SHOP BY STYLES
Backyard Shed Plans Barn Shed Plans Chicken Coop Plans Compost bin Plans Corner Shed Plans Detached Garage Plans Dog Kennel Plans Dormer Shed Plans Firewood Shed Plans Garage Shed Plans Garden Shed Plans Generator Shed Plans Greenhouse Shed Plans Hip Roof Shed Plans Horse Barn Plans Large Shed Plans Lean To Shed Plans Loft Shed Plans Low Income Housing Plans Metric Garden Sheds Modern Shed Plans Porch Shed Plans Run In Shed Plans Saltbox Shed Plans School Bus Shelter She Shed Plans Short Shed Plans Tiny House PlansSHOP SIZES
4x8 Shed Plans 4x10 Shed Plans 4x12 Shed Plans 6x6 Shed Plans 6x8 Shed Plans 6x10 Shed Plans 6x12 Shed Plans 8x8 Shed Plans 8x10 Shed Plans 8x12 Shed Plans 8x14 Shed Plans 8x16 Shed Plans 8x20 Shed Plans 10x10 Shed Plans 10x12 Shed Plans 10x14 Shed Plans 10x16 Shed Plans 10x18 Shed Plans 10x20 Shed Plans 10x24 Shed Plans 12x12 Shed Plans 12x14 Shed Plans 12x16 Shed Plans 12x18 Shed Plans 12x20 Shed Plans 12x24 Shed Plans 14x14 Shed Plans 14x16 Shed Plans 14x20 Shed Plans 14x24 Shed Plans 16x16 Shed Plans 16x20 Shed Plans 16x24 Shed Plans 24x24 Garage PlansSHED BUILDING VIDEOS
All Shed Building Videos Backyard Gable Shed Videos Lean To Shed VideosSHED IMPROVEMENT HOW TOO'S
Learn about Concrete, Electrical, Framing, Codes, Roofing, Solar and more!MORE SHED PAGES
Lean To Shed Ideas Office Shed Convert Shed Design Building A Shed How To Build A Home Shed Door Plans Build A Shed Ramp Eagle Scout Shed PlansGarden Shed Plan Photos Gallery
10x12 Cape Cod Style With Porch Shed
Built in St. Louis Park, MN Built from 10x12-CCP Cape Cod With Porch Garden Shed Plans.
Building a backyard garden shed will solve your storage needs and make your yard more beautiful!
Pouring a concrete slab for a 10x12 backyard shed plan.
Framing walls for a 10x12 garden shed plan with a porch.
Walls framed for storage shed. The shed wall door and window headers are installed.
Install siding on your 10x12 backyard shed build with a porch.
The siding used to build the shed walls is T1-11 or LP Smartside.
Roof Trusses for the storage shed are built on the ground and then installed on the shed roof.
All roof trusses with porch for the shed are installed.
10x12 backyard shed build trusses with porch installed.
Install beam for shed with porch build.
Install gable vent on 10x12 garden backyard shed plan.
Roofing asphalt shingles how to install on backyard shed design.
Completed 10x12 garden shed plans with porch and door and window.
Beautiful 10x12 backyard garden shed with porch plans design.
10x14 Victorian Shed
Built in Wenonah-NJ Built from 10x14-TV Garden Shed Plans.
The completed shed that compliments a beautiful backyard.
Building the foundation bed for the 10x14 garden shed plan.
Floor framing for storage shed. 2x8 boards on 4x4 rails.
Build the shed roof trusses on the floor before the walls are built. How to build shed trusses.
Wall framing for 10x14 storage shed.
Siding and roof sheeting installed on 10x14 garden storage shed.
Roofing installed on 10x14 garden shed plan.
Completed 10x14 garden shed plans.
10x12 Victorian Shed
Built in Cannonsburg, PA. this beautiful shed has attic truss design for more storage!
The How to Build a shed manual shows all the steps to building a backyard storage shed.

Another beautiful 10x12 garden shed design completed.
10x10 Victorian Shed
Built in North Bend Oregon on the Southern Oregon Coast. Built from 10x10 Traditional Victorian Shed Plans.
The completed shed looks great in the backyard.
Installing siding and doors on the 10x10 garden shed design
10x8-6x8 Garden Shed With Trellis Plans
Built in Mathews VA. Chesapeak Bay! Built from 10x8-6x8-Garden Shed Plans.
Garden shed with sink installed. The perfect addition to any garden shed. Especially if you are using it as a greenhouse!10x12 Garden Shed With Porch Plans
Built in Orlando Florida. Built from 10x12-CCP Shed Plans.
 10x12 Backyard Garden Shed Plans with a deck porch and handrail.
10x12 Backyard Garden Shed Plans with a deck porch and handrail.
The covered porch area on this shed makes an inviting space that looks at home in any backyard or garden.
12x16 Cape Cod Garden Shed Plans
Built in Shrewsbury, New Jersey. Built from 12x16-CC Shed Plans.
 12x16 Garden Shed Plans. Completed garden shed.
12x16 Garden Shed Plans. Completed garden shed.
Framing the shed floor and the first wall of the shed.

Storage shed roof rafters built on shed floor before the rest of the shed is built.
Shed walls framed. The shed window openings are cut out after the sheeting is installed.

The roof sheeting is installed on the trusses. This is described in the How To Build A Shed Manual.
Completed framing of the storage shed.
 Installing the home built shed doors on the backyard storage shed.
Installing the home built shed doors on the backyard storage shed.
Shed with building paper and trim installed. It is now ready for roofing and vinyl siding.
10x16 Shed With A Porch
Built in Camarillo, California. Built from 10x16 CCP Shed Plans.
 10x16 garden shed with extrior lighting.
10x16 garden shed with extrior lighting.
Backyard shed concrete monolithic slab and footing. Rebar installed. Shed electrical in footing.

Backyard shed concrete slab installed. The electrical conduit to the shed can be seen on the left.
10x16 Garden shed wall framing with door and window headers installed.

Garden shed roof framing. Install ridge beam on shed roof. Stick framing.
Garden shed roof framing. Ridge Beam.
 Shed porch framing. Install porch posts and beam. Frame porch roof over the larger shed roof.
Shed porch framing. Install porch posts and beam. Frame porch roof over the larger shed roof.
Windows and doors installed. Trim covers the gaps and gives the shed its finished look.
Interior electrical panel and fixtures are installed. The loft is framed to strengthen walls and add storage space.
Interior tongue and groove wall finish is installed on all interior shed wall and ceiling surfaces.
Interior shed wall finishes completed
Interior shed lighting turned on.
Shed door interiors. Check out the ceiling detail finish with the tongue and groove wood.
 Exterior windows and door installed. Trim installed around shed doors windows and corners. Roofing installed. Lithting turned on.
Exterior windows and door installed. Trim installed around shed doors windows and corners. Roofing installed. Lithting turned on.
 Board and Batten Trim installed on shed.
Board and Batten Trim installed on shed.
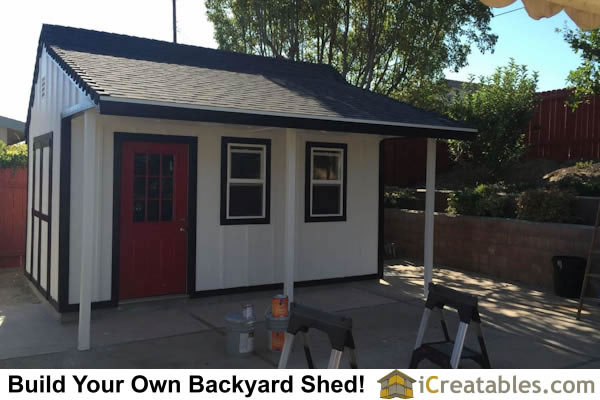 Completed 10x16 garden shed with a porch. The perfect workshop!
Completed 10x16 garden shed with a porch. The perfect workshop!
12x16 Colonial Style Shed
Built in Williamantic Connecticut. Built from 12x16-CC Shed Plans.
 Completed 12x16 shed plans in a beautiful backyard.
Completed 12x16 shed plans in a beautiful backyard.
Floor framing for 12x16 backyard storage shed.

Wall Framing for garden shed design.
Standing the frist two framed walls of the shed.
Attaching the wall bottom plate to the shed floor.
Building the header wall for the shed door.

Installing the siding on the shed walls.
Roof trusses built and ready to be installed on the shed roof.
 Installing the shed roof rafter trusses on the shed wall top plates.
Installing the shed roof rafter trusses on the shed wall top plates.
Shed roof trusses ready for roof sheeting.
Interior view of the shed floor and wall framing with the siding on.
The drip edge and tar paper is installed and the roof shingles are being installed.
They decided to add windows to the storage shed after the shed was completed. Paper templates were drawn to see how it would look.
Completed 12x16 garden shed The perfect workshop or storage shed!
10x16 Pool Cabana
Built in Easley South Carolina. Built from 10x16 CCP Shed Plans.
10x16 pool house cabana plans with bar and deck

10x16 pool house cabana plans roof framing

10x16 pool house cabana plans build roof
10x16 pool house cabana plans siding
10x16 pool house cabana plans covered porch shed
10x16 pool house cabana plans build bar
10x16 Garden shed plans
10x16 pool cabana plans with bar
10x16 pool cabana plans with bar
10x16 pool house cabana plans painting
10x12 Cape Cod Shed with porch
built in South West Virginia.
10x12 cape cod shed with porch.

10x12 cape cod shed with porch almost complete.

10x12 cape cod shed rough framing.

Shed rafter wood shed rafter gusset.
8x12-CCP Cape Cod Porch
Built in Cape Breton Island in Nova Scotia

8x12 shed built as small cabin with a porch.

Close up detail of shed porch post and overhang.

Resting in on the covered front porch of the storage shed.

Right side view of 8x12 garden shed with porch. Note the electrical service pole on the shed.

Rear view of garden shed with electrical service pole.
10x10-CC Cape Cod
Mount Elgin, Ontario

10x10 cape cod backyard shed
10x16 Pool Pump house And Cabanna.
Ocean Springs, Mississippi
10x16 Colonial shed floor slab poured. Note the plumbing and electrical stub ins for the pump equipment.

Wall framing for pool pump house.

Shed window wall framing with headers installed.

Shed with porch roof rafters installed. The beam under the porch overhang is not yet installed.

Side view of roof rafters installed on shed walls.

Roof rafters installed on shed with porch.

Roof sheeting installed on shed roof and shed porch.

Rear view of pool pump house shed.

Pool house built from shed plans.

Pool pump house shed plans completed.
8x10 Backyard Shed
Laguna Niguel, CA
8x10 Backyard Shed Front Elevation
8x10 Backyard Shed Concrete Floor
8x10 Backyard Shed Wall Frame
8x10 Backyard Shed Siding Install

8x10 Backyard Shed Fascia

8x10 Backyard Shed Pathway
8x10 Backyard Shed Pavers
8x10 Backyard Shed Roofing Install
8x10 Backyard Shed Drywall Install
8x10 Backyard Shed Drywall Tape
8x10 Backyard Shed Interior Finish
8x10 Backyard Shed Front Elevation
10x12 Barn Shed
built in Reno Nevada.
10x12 Backyard barn shed doors install.

10x12 Barn shed floor framing complete. Building shed walls.

10x12 Shed roof rafters built and ready to install.

Shed walls framed and siding installed. Note the window framing.

Building the shed roof. Installing the roof sheeting on the 10x12 shed.
10x12-CC Cape Cod Shed
built in Charlotte, North Carolina
Completed backyard garden storage shed with windows and two doors.
Detail of completed home built single shed door.
Detail of completed home built double shed doors.
16x20-N Nantucket Shed
Winlaw, British Columbia (with modifications)
This shed plan was heavily modified to include a full loft with a dormer window and a porch.
10x8-6x8 Cottage Shed
Framing the garden shed floor.
Building the first two shed walls.
Standing the shed walls with the front door.
10x12 Garden Storage Shed Plans
10x12 Garden storage shed plans by iCreatables.com
10x12 Cape Cod style shed.
Large doors on 10x12 shed plans. Backyard storage shed plans.
10x12 Garden Shed Cape Cod Style by iCreatables.com

























 Beautiful garden shed plan with a trellis!
Beautiful garden shed plan with a trellis! This beautiful shed was built with great attention to detail! From the full lite door to the two tone paint and trellis, this shed is a beautiful addition to the backyard. It is designed with lots of windows to let in plenty of light for plants, hanging out and of course storage.
This beautiful shed was built with great attention to detail! From the full lite door to the two tone paint and trellis, this shed is a beautiful addition to the backyard. It is designed with lots of windows to let in plenty of light for plants, hanging out and of course storage.


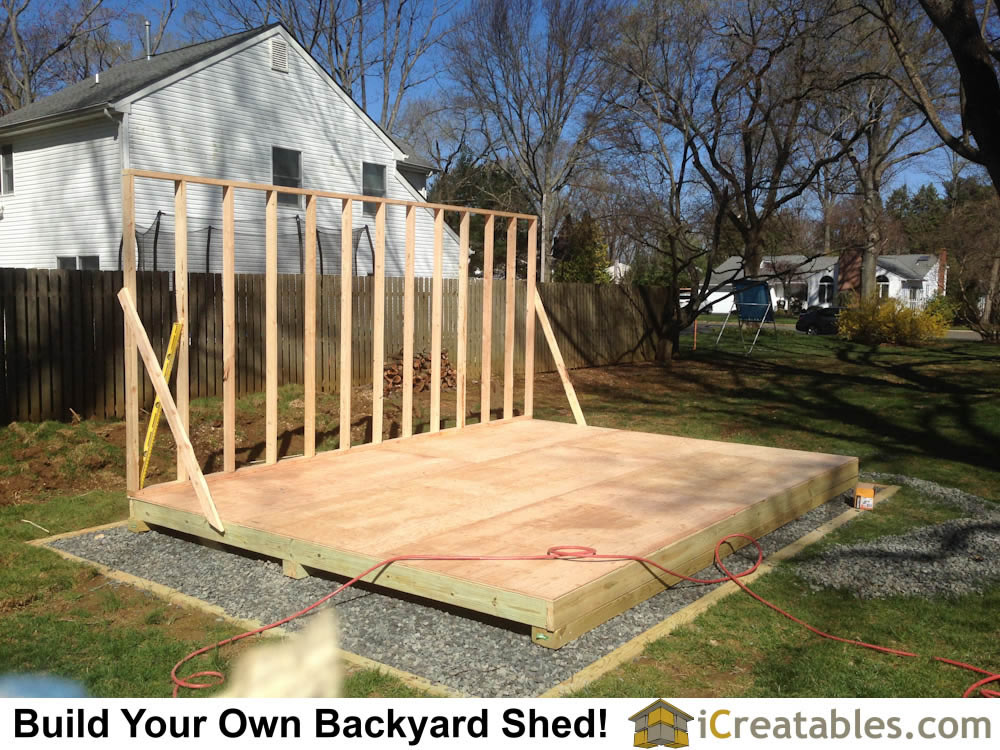





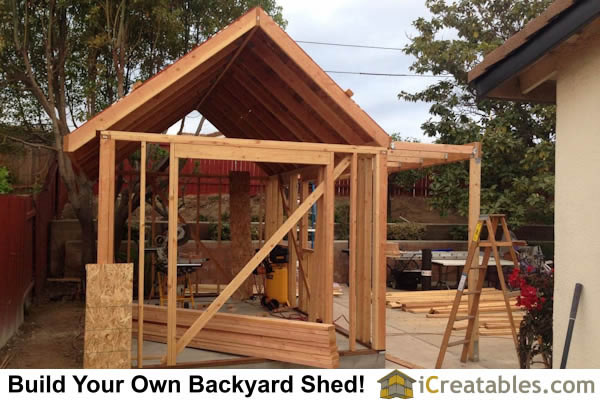






 Painting the garden shed.
Painting the garden shed.





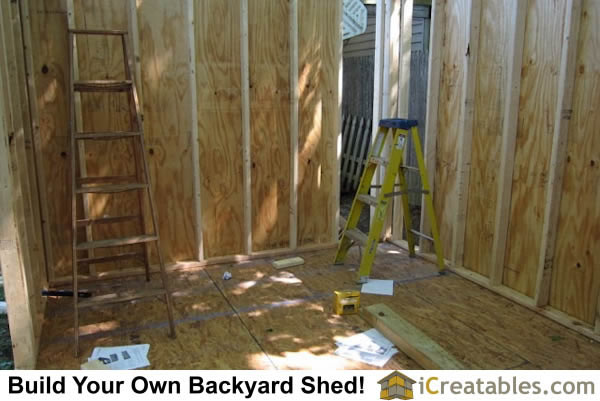



 This is the 12x16 Colonial shed with a large door on the 16' wall of the storage shed. The owner customized the plan by installing stucco siding and extending the shed roof framing overhangs.
This is the 12x16 Colonial shed with a large door on the 16' wall of the storage shed. The owner customized the plan by installing stucco siding and extending the shed roof framing overhangs. 








