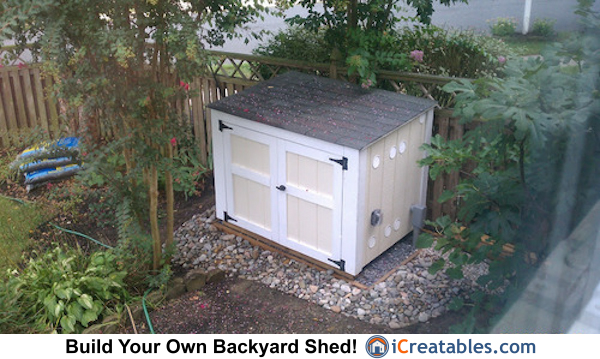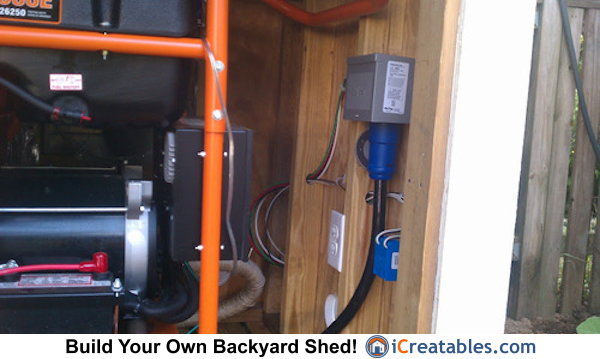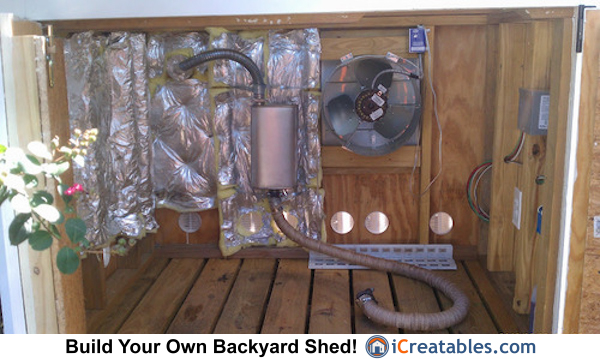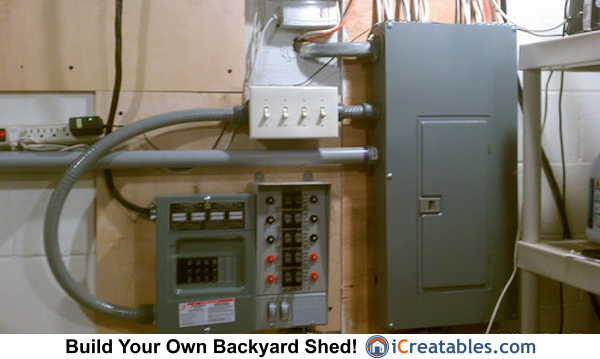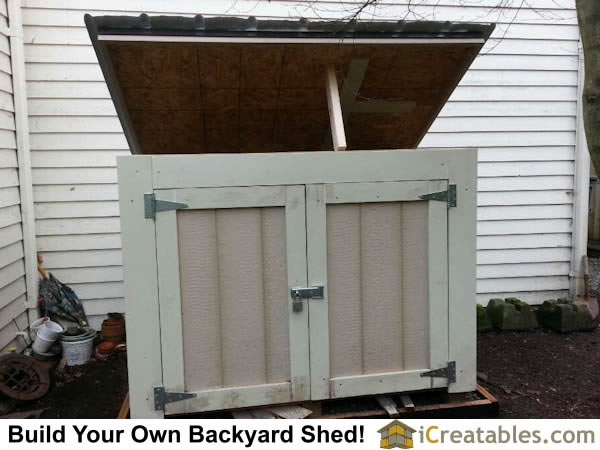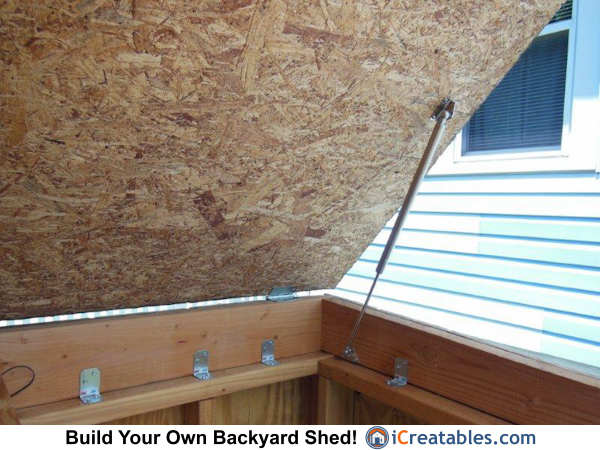SHOP BY STYLES
Backyard Shed Plans Barn Shed Plans Chicken Coop Plans Compost bin Plans Corner Shed Plans Detached Garage Plans Dog Kennel Plans Dormer Shed Plans Firewood Shed Plans Garage Shed Plans Garden Shed Plans Generator Shed Plans Greenhouse Shed Plans Hip Roof Shed Plans Horse Barn Plans Large Shed Plans Lean To Shed Plans Loft Shed Plans Low Income Housing Plans Metric Garden Sheds Modern Shed Plans Porch Shed Plans Run In Shed Plans Saltbox Shed Plans School Bus Shelter She Shed Plans Short Shed Plans Tiny House PlansSHOP SIZES
4x8 Shed Plans 4x10 Shed Plans 4x12 Shed Plans 6x6 Shed Plans 6x8 Shed Plans 6x10 Shed Plans 6x12 Shed Plans 8x8 Shed Plans 8x10 Shed Plans 8x12 Shed Plans 8x14 Shed Plans 8x16 Shed Plans 8x20 Shed Plans 10x10 Shed Plans 10x12 Shed Plans 10x14 Shed Plans 10x16 Shed Plans 10x18 Shed Plans 10x20 Shed Plans 10x24 Shed Plans 12x12 Shed Plans 12x14 Shed Plans 12x16 Shed Plans 12x18 Shed Plans 12x20 Shed Plans 12x24 Shed Plans 14x14 Shed Plans 14x16 Shed Plans 14x20 Shed Plans 14x24 Shed Plans 16x16 Shed Plans 16x20 Shed Plans 16x24 Shed Plans 24x24 Garage PlansSHED BUILDING VIDEOS
All Shed Building Videos Backyard Gable Shed Videos Lean To Shed VideosSHED IMPROVEMENT HOW TOO'S
Learn about Concrete, Electrical, Framing, Codes, Roofing, Solar and more!MORE SHED PAGES
Lean To Shed Ideas Office Shed Convert Shed Design Building A Shed How To Build A Home Shed Door Plans Build A Shed Ramp Eagle Scout Shed PlansGenerator Shed Plans Photo Gallery
52x38 Generator Shed Plans
Annapolis, Maryland
Outlet on exterior of shed. Larger conduit Junction box to carry wiring from generator shed to transfer switch at house.
GenTran 50 amp 125/250 Volt Generator power inlet box
Power cord plugged into the power inlet box is Conntek 1450SS2-15 15-Foot Temporary Power Cord, 50-Amp 125/250-Volt, NEMA 14-50P Generator Plug to CS6364 Locking Connector
Outlet is powered from house to maintain starter battery.
Walker Exhaust 22266 Quiet-FlowSS Muffler.
Walker Exhaust 40002 Flexible Stainless Steel Hose wrapped in fiber exhaust wrapping.
In House Electrical Hookup
Upper Switches are expansion of transfer switch switches
Bottom left 100 amp sub panel
Bottom Center is Reliance Controls 31410CRK Pro/Tran 10-Circuit 30 Amp Generator Transfer Switch Kit With Transfer Switch
5'x3' Generator shed Plans Built in Forest Hills, NY.

Generator shed plans with generator installed.
Small Generator shed enclosure plans

Foundation for Generator Shed

Generator shed plans floor framing. Air gap to allow air to enter between boards.

Roof framing for generator shed.

Siding installed on generator shed enclosure plan.
 Openable roof hinge installed on shed.
Openable roof hinge installed on shed.

Fan and air vent installed on generator shed plan

Generator shed door framing.

Spring latcth for Door latch.

Home built shed doors.

Generator exhaust through shed wall using cement board.

Power outlets on generator shed.

Completed exhaust for generator shed

Interior view of generator exhaust vent.

Gas spring lift on generator shed roof.

Gas shock spring lift for storage shed.

Generator hooked up to exhaust and fresh air fan.

Insulation on shed walls.

Fresh air intake and exhaust inside generator shed.

Roofing paper installed on shed roof.

Generator storage shed with doors installed.

asphalt shingles installed on shed.

fresh air fan on generator shed.

Generator shed plans completed!
5x3 Generator shed Plans built in Kenmore Washington
Small Generator shed plan built with openable roof and double doors.

Generator installed in generator enclosure.Powered gable vent installed above hookup for exhaust port. Vent turns on when generator is powered.
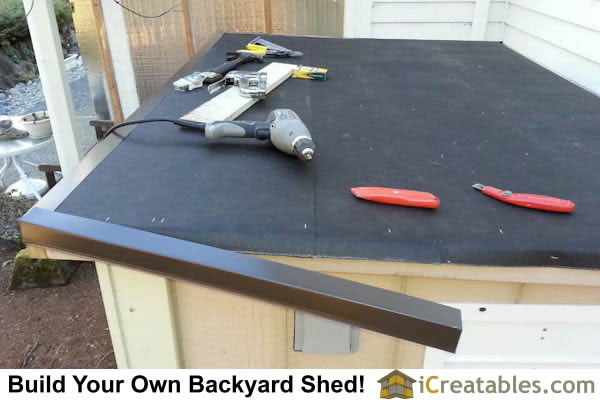
Installing roofing on generator shed plan enclosure.

Fresh air exhaust using home powered gable vent. Generator exhaust on lower right. Electrical power outlet on top left
Portugal Cove-St Philips Newfoundland
Small Generator shed plan design

Framing the generator enclosure walls and door opening.

Installing the doors on the Generator shed plan.
Shed plan with doors closed

Generator shed ventilation using gable vent to push air out of the shed. The vents on the opposite wall allow fresh air in.
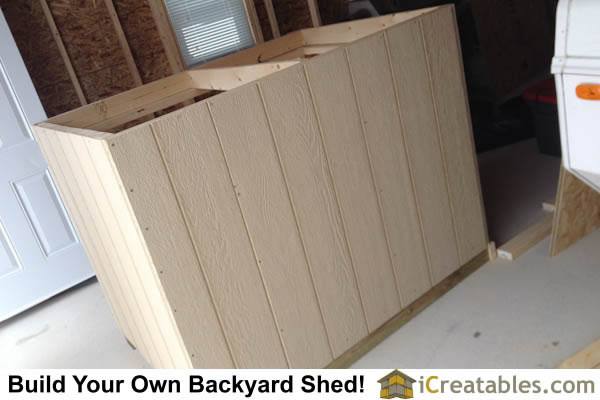
Rear siding on the framed generator enclosure.

Air intake vents on generator shed plan

Fresh air exhaust using home powered gable vent. Generator exhaust on lower right. Electrical cord access on lower left.
Small Generator Enclosure Plans built in Pleasantville, New York
Framing generator shed
Cutting the generator roof panel
Generator shed siding installed
Front of with the doors closed
Generator door close up showing propane generator enclosure
Propane Generator shed with doors open
End of generator shed with out doors
Optional end door on generator shed
End door open on generator enclosure

