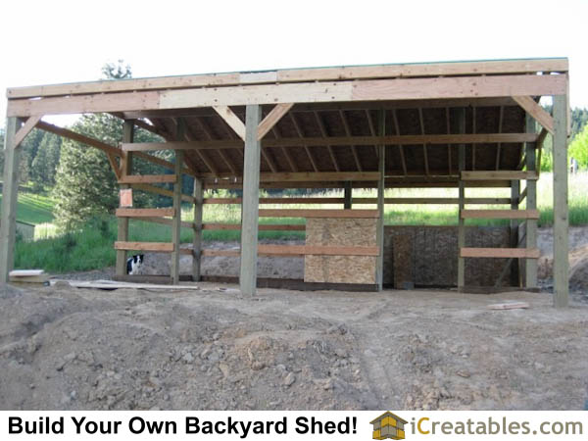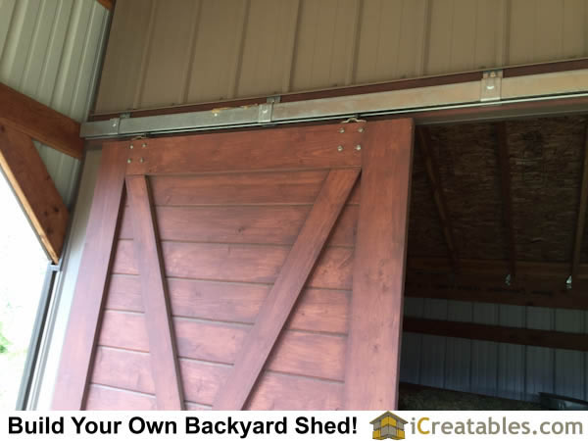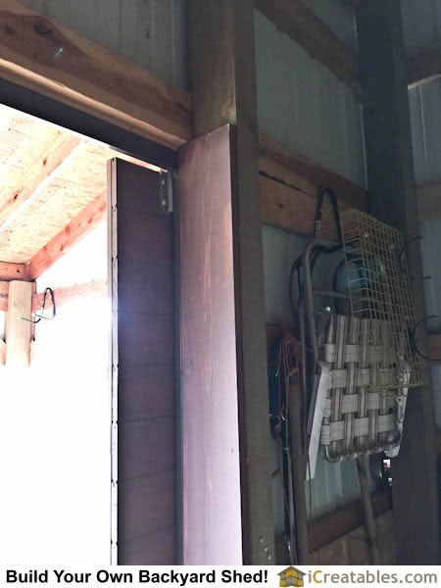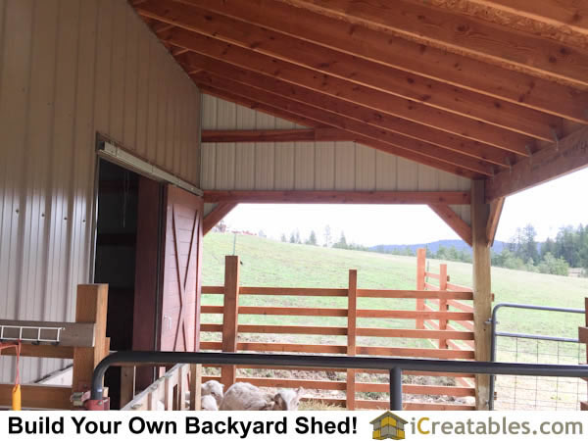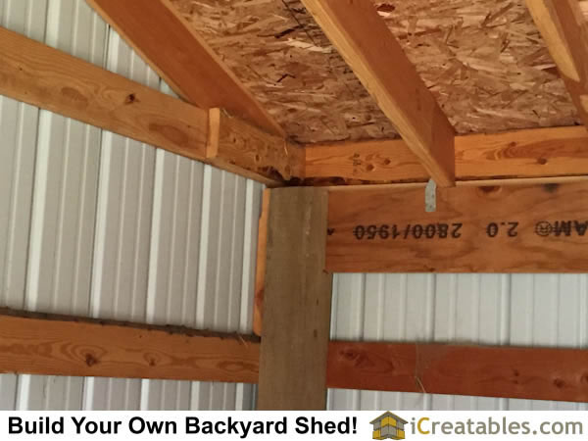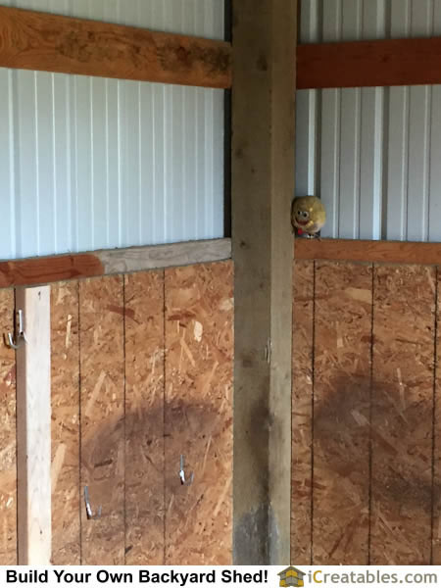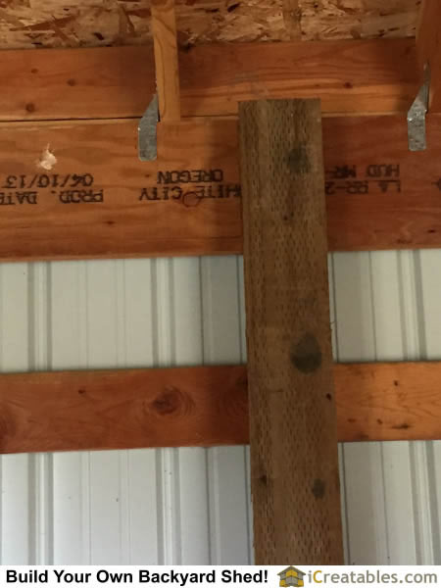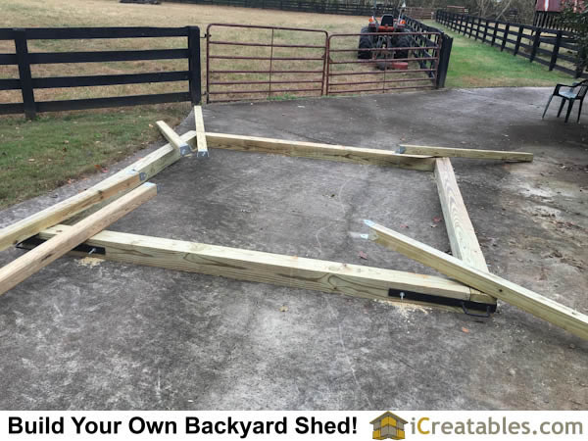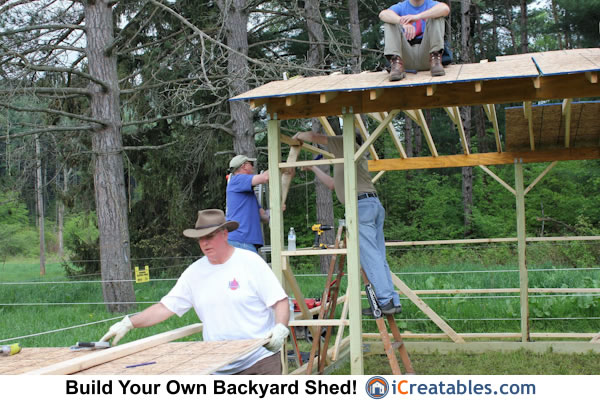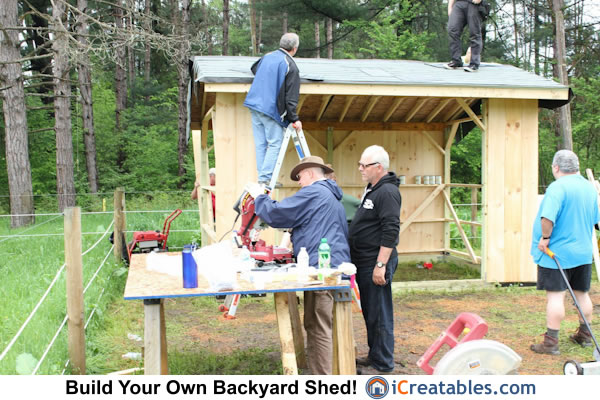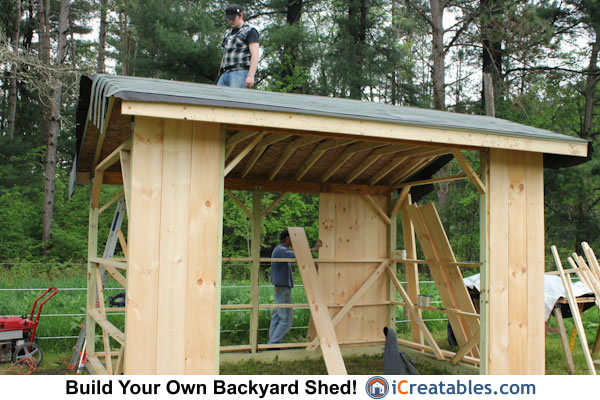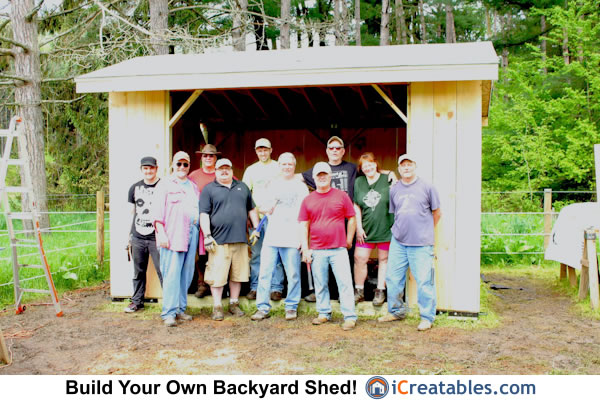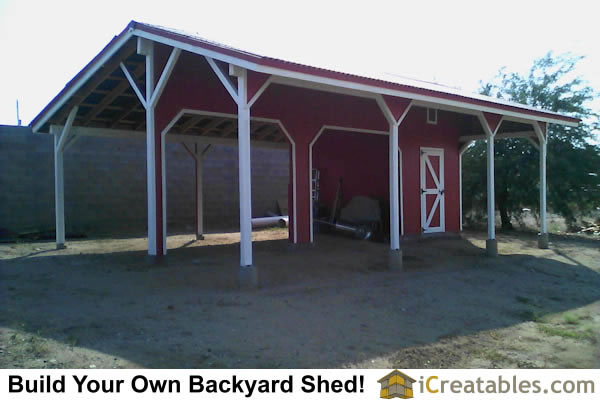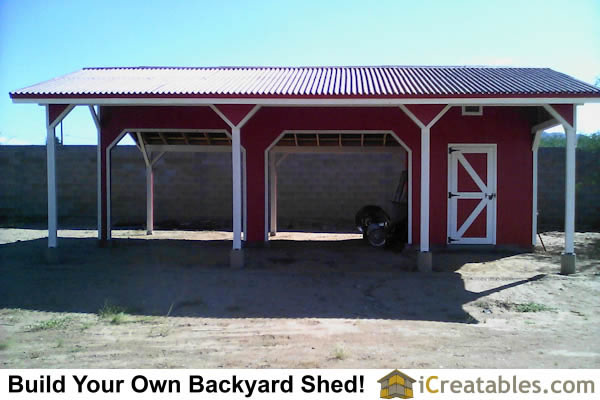SHOP BY STYLES
Backyard Shed Plans Barn Shed Plans Chicken Coop Plans Compost bin Plans Corner Shed Plans Detached Garage Plans Dog Kennel Plans Dormer Shed Plans Firewood Shed Plans Garage Shed Plans Garden Shed Plans Generator Shed Plans Greenhouse Shed Plans Hip Roof Shed Plans Horse Barn Plans Large Shed Plans Lean To Shed Plans Loft Shed Plans Low Income Housing Plans Metric Garden Sheds Modern Shed Plans Porch Shed Plans Run In Shed Plans Saltbox Shed Plans School Bus Shelter She Shed Plans Short Shed Plans Tiny House PlansSHOP SIZES
4x8 Shed Plans 4x10 Shed Plans 4x12 Shed Plans 6x6 Shed Plans 6x8 Shed Plans 6x10 Shed Plans 6x12 Shed Plans 8x8 Shed Plans 8x10 Shed Plans 8x12 Shed Plans 8x14 Shed Plans 8x16 Shed Plans 8x20 Shed Plans 10x10 Shed Plans 10x12 Shed Plans 10x14 Shed Plans 10x16 Shed Plans 10x18 Shed Plans 10x20 Shed Plans 10x24 Shed Plans 12x12 Shed Plans 12x14 Shed Plans 12x16 Shed Plans 12x18 Shed Plans 12x20 Shed Plans 12x24 Shed Plans 14x14 Shed Plans 14x16 Shed Plans 14x20 Shed Plans 14x24 Shed Plans 16x16 Shed Plans 16x20 Shed Plans 16x24 Shed Plans 24x24 Garage PlansSHED BUILDING VIDEOS
All Shed Building Videos Backyard Gable Shed Videos Lean To Shed VideosSHED IMPROVEMENT HOW TOO'S
Learn about Concrete, Electrical, Framing, Codes, Roofing, Solar and more!MORE SHED PAGES
Lean To Shed Ideas Office Shed Convert Shed Design Building A Shed How To Build A Home Shed Door Plans Build A Shed Ramp Eagle Scout Shed PlansHorse Barn and Run In Shed Photo Gallery
10x20 Run In Shed with Tack room built in Big Bend, Wisconson!
10x20 Run in Shed Horse Barn with Tack Room Plans.
10x20 Run in Shed with Tack Room Plans Foundation Install.
10x20 Run in Shed with Tack Room Plans Setting Posts.
10x20 Run in Shed with tack room post and beam construction.
10x20 Run in Shed with Tack Room Plans setting roof trusses after siding is installed.
10x20 Run in Shed with Tack Room Plans interior bracing and girt boards.
10x20 Run in Shed with Tack Room Plans horizontal girt boards separating run in from tack room. Note floor boards for tack room.
10x20 Run in Shed with Tack Room Plans roof framing and interior kick boards installed.
10x20 Run in Shed with Tack Room Plans installation of kick boards between tack room and run in shed.
10x20 Run In Shed with Tack room photos Continued.
10x20 Run in Shed with Tack Room Plans showing tack room floor boards.
10x20 Run in Shed with Tack Room Plans roof sheeted.
Installing trim on 10x20 Run in Shed with Tack Room Plans.
10x20 Run in Shed with Tack Room Plans showing battens and door trim installed.
10x20 Run in Shed with Tack Room Plans end view of trim.
10x20 Run in Shed with Tack Room Plans door opening.
10x20 Run in Shed with Tack Room Plans with kick boards on lower 4' of shed walls.
10x20 Run in Shed with Tack Room Plans completed and ready for horses!
12x24 2 Stall Run in Shed with 10x24 Lean to Roof. (22x24-HBLT)
Built in Cour d'Alene, ID
Small 2 stall horse barn plans with lean to shed roof completed.
Framing post and beam construction 2 stall horse barn.
Post and beam 2 stall horse barn plans girt boards attached.
Proud owner of new 2 stall horse barn with metal siding over horizontal girt boards.
Close up of home built horse barn doors.
Barn Door installed on hanging door hardware.
Barn door hardware hanging barn door on horse barn.
Barn door open and hanging on barn.
Barn door open and hanging on barn.
More Horse Barn
Built in Cour d'Alene, ID
Center dividing wall between the two horse stalls
Interior roof and wall framing girt boards of horse barn.
Front posts and beam on lean to roof.
Sliding hanging barn door.
Post and beam and girt boards at rear of horse barn.
Post and beam at front of horse barn.
Exterior metal siding installed on horse barn.
Post and beam with shed roof.
Kick board inside horse barn.
Close up of post and beam, girt boards and roof rafters.
Corner of horse barn.
Interior of horse barn roof and girt boards with rear wall beam.
Barn door open and hanging on barn.
Roof rafters installed with sheeting.
Exterior of small horse barn plans.
10x10-Run In Shed Built in Alpharetta, GA
10x10 Run In Shed built on wood skids so it can be towed and moved with a tractor.
10x10 Run In Shed wood rail foundation with tow straps installed so it can be easily moved.
Run in shed plans wall framing. Horizontal girt boards hold siding on the outside and kickboards on the inside.
Run in shed horse barn steel tow strap design.
Siding installed on run in shed plans.
Rear view of siding installed on run in shed.
Kick boards installed on run in shed. 3/4" O.S.B. is used because of its low cost and strength.
Completed 10x10 run in shed built with plans from iCreatables.com
iCreatables has the worlds largest small horse barn library.
Run In Sheds and small horse barns with post and beam construction.
10x14-Run In Shed Built at Camp Turner New York!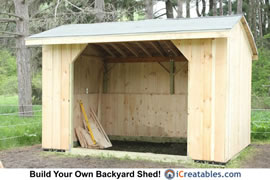
10x14 Run In Shed
10x14 Run In Shed Foundation
Run in shed tow straps
10x14 run in shed set posts
10x14 run in shed set wall posts
10x14 Run In Shed setting rafters
10x14 Run In Shed start roof sheet
10x14 Run In Shed Rafter and beam details
10x14 Run In Shed more rafter and beam details
10x14 Run In Shed roof beam details
10x14 Run In Shed wall details
Roof paper install on horse run in
Run in shed roofing install
Run in shed roofing install
Horse Barn siding install
Run in shed siding and roofing install
22x30 Run In Shed with Tack room built in Queen Creek Arizona!
22x30 Run in shed plans or Loafing shed with tack room completed. The rear walls were left off and horse panels will be installed.
22x30 Run in shed posts and beams set, roof rafters installed. Note the concrete slab floor in the tack room.
22x30 Run in loafing shed beams under roof rafters.
22x30 Run in loafing shed tack room. Note the concrete floor and vent over the door framing.
22x30 Run in shed roofing install. Ondura asphalt roofing.
22x30 Run in loafing shed wall siding and roofing install. Note the concrete pier foundations.
22x30 Run in loafing shed tack room wall trim.
22x30 Run in loafing shed left side elevation.
22x30 Run in loafing shed plans front elevation.
















