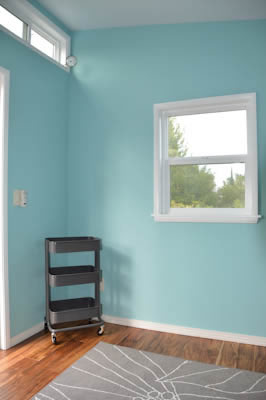SHOP BY STYLES
Backyard Shed Plans Barn Shed Plans Chicken Coop Plans Compost bin Plans Corner Shed Plans Detached Garage Plans Dog Kennel Plans Dormer Shed Plans Firewood Shed Plans Garage Shed Plans Garden Shed Plans Generator Shed Plans Greenhouse Shed Plans Hip Roof Shed Plans Horse Barn Plans Large Shed Plans Lean To Shed Plans Loft Shed Plans Low Income Housing Plans Metric Garden Sheds Modern Shed Plans Porch Shed Plans Run In Shed Plans Saltbox Shed Plans School Bus Shelter She Shed Plans Short Shed Plans Tiny House PlansSHOP SIZES
4x8 Shed Plans 4x10 Shed Plans 4x12 Shed Plans 6x6 Shed Plans 6x8 Shed Plans 6x10 Shed Plans 6x12 Shed Plans 8x8 Shed Plans 8x10 Shed Plans 8x12 Shed Plans 8x14 Shed Plans 8x16 Shed Plans 8x20 Shed Plans 10x10 Shed Plans 10x12 Shed Plans 10x14 Shed Plans 10x16 Shed Plans 10x18 Shed Plans 10x20 Shed Plans 10x24 Shed Plans 12x12 Shed Plans 12x14 Shed Plans 12x16 Shed Plans 12x18 Shed Plans 12x20 Shed Plans 12x24 Shed Plans 14x14 Shed Plans 14x16 Shed Plans 14x20 Shed Plans 14x24 Shed Plans 16x16 Shed Plans 16x20 Shed Plans 16x24 Shed Plans 24x24 Garage PlansSHED BUILDING VIDEOS
All Shed Building Videos Backyard Gable Shed Videos Lean To Shed VideosSHED IMPROVEMENT HOW TOO'S
Learn about Concrete, Electrical, Framing, Codes, Roofing, Solar and more!MORE SHED PAGES
Lean To Shed Ideas Office Shed Convert Shed Design Building A Shed How To Build A Home Shed Door Plans Build A Shed Ramp Eagle Scout Shed PlansModern Shed - Studio Shed Photo Gallery
10x12-S1 Modern Shed Built in Carlsbad, CA

Completed modern shed Yoga studio with wood deck.

Framing walls and installing electrical in modern shed plan.

Adding electrical to backyard shed.

Insulating the shed with batt insulation.
Drywall gyp board installed and mudded on shed. Ready for Paint!

Wood ceiling installed on backyard shed plan.

Wood ceiling installed on modern shed.

Painting the exterior of modern shed.

More Paint, bold modern shed.

Padded floor for modern shed Yoga studio.

Completed modern shed plan design.

Modern shed with wood deck.
8x8-S1 Modern Shed Built in Ajax, ON

Completed modern shed with stairs to water.

Wood floor for shed plans installed on existing concrete pad.

Framing the shed walls.

Wall framing with header for 8x8 modern shed window and door headers.

Installing wall sheeting and roof rafters on 8x8 modern shed.

Roof framing for home office shed.

Building paper installed on home office shed design building in backyard.

Install horizontal siding on modern shed.

Completed modern shed plan design.
12x16-S1 Modern Shed Built in Gonzales, LA.

Completed modern shed home office.

Foundation floor concrete forms for backyard home office build.

Concrete pour prepare for home office build.

Wall framing on 12x16 home office shed build.

Installing roof rafters on modern home office backyard build.

Roof framing for home office shed.

Asphalt shingles installed on home office building in backyard.

Rear view of home office building in backyard.

Roof framing fascia installed on modern lean to shed roof
16x24-S1 Modern Shed Built in Gonzales, LA.

Exterior vapor wrap on backyard shed office build.

How to install electrical on home office shed build.

Insulation installed on home office

Led lighting install on home office backyard shed.

Insulation Foam and Electrical outlets in home office building.

Electrical Sub panel in home office Backyard shed build.

Insulation on Home office shed design.

Batt insulation for Home Office Shed Build.

Drywall Taping on Home office shed design build.
Gonzales, LA.

Installing Drywall in home office shed build.

Ductless Air Conditioner installed on Home Office Shed Build.

Home Office Electrical Panel Installed.

Drywall finish in home office shed.

How To install electrical in home office shed build.

Trim and Air Conditioner in Office Shed.

Window Trim in office shed.

Interior front door of modern office shed.

Completed Home Office Shed.
16x24-S1 Modern Shed Built in Gonzales, LA.

Completed modern shed with windows removed and clear roofing

16x24 shed foundation

Building the 16x24 shed floor

Sheeting the 16x24 shed floor

16x24 shed wall standing

Siding installed on the 16x24 lean to shed

Siding with "Z" metal at horizontal joint

Setting roof rafters on 16x24 modern lean to shed plan

Roof framing fascia installed on modern lean to shed roof
8x12-S1 Modern Shed Built in Pleasantville, NY.

Backyard Tree House Plans with glass wall.

Deck on treehouse.

Inside treehouse, couch and storage.

Stairs to treehouse

Install windows on storage shed.

Working hard building a header for a storage shed.

Door Handle Made From Railroad Spike.
8x12-S1 Modern Shed Built in Moab, Ut.
8x12 Modern shed plans. Backyard pottery studio!

Roof framing for modern shed design.

Tool Storage Rack idea on backyard shed.

Sun shade canopy sail attached to modern shed plan in backyard.

Roof detail on modern shed with long overhangs.

Modern shed plan with wood deck.
10x10-S2 Modern Shed Built in South Plainfield, NJ
10x10 modern backyard shed. With barn sliding door.

Building a 10x10 backyard shed. Modern design with barn door hardware.

10x12 Garden Studio Shed built in Arlington Virginia.
Check out these amazing photos of a completely finished modern art studio.
Completed modern art studio shed.

Modern art studio shed interior desk

Shed gravel foundation holes dug and gravel installed

Garden shed foundation rails on gravel bed
10x12 Storage shed floor joist framing

10x12 storage shed floor sheet framing

Modern shed front wall header framing

Standing framed wall framing for modern shed
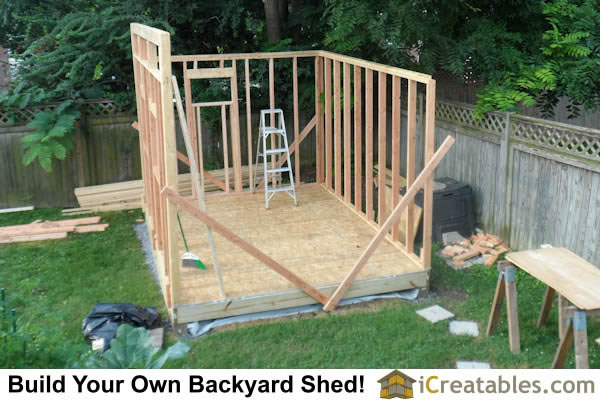
Wall framing for backyard garden modern shed plans

Cut and install roof rafters for modern studio shed

10x12 Modern Shed roof framing installed

Installing wall sheeting on exterior. This is the Zip Wall system which includes the vapor barrier attached to the sheeting

Zip wall tap installed. Windows and doors installed with tape flashing

Installing cement board and batten siding on modern shed

Install cement board siding on shed exterior

Trim is installed on the modern shed exterior. The battens are installed over the siding joints and trim is installed around the windows

Electrical sub panel and wiring installed and then insulation is installed on the shed

Interior window and door trims and paint are installed.

Modern shed interior is finished with hardood floors

10x12 Modern Shed interior windows

Sitting area couch in modern shed

Work desk and supplies storage in modern studio shed
10x12 Backyard Shed Burbank, CA
10x12 Modern Shed Lumber Delivery
10x12 Modern Shed Floor Frame
10x12 Modern Shed Floor Sheeting
10x12 Modern Shed Door Framing
10x12 Modern Shed Front Wall Frame
10x12 Modern Shed Window Frame
10x12 Modern Shed Roof Frame
10x12 Modern Shed Roof Frame
10x12 Modern Shed Wall Frame
10x12 Modern Shed Interior Frame
10x12 Modern Shed Exterior Frame
10x12 Modern Shed Roofing
10x12 Modern Shed Exterior Side
10x12 Modern Shed Upper Windows
10x12 Modern Shed Front Elevation
Studio Shed Built in Rogers Arkansas!
10x12 Modern Shed
Modern shed foundation frame
Modern shed floor framing
Modern studio shed wall framing
10x12 modern studio shed roof framing
Modern shed wall vapor barrier
modern studio shed soffit and siding detail
10x12 modern studio shed front elevation
Modern Shed Built in St. Petersburg Florida
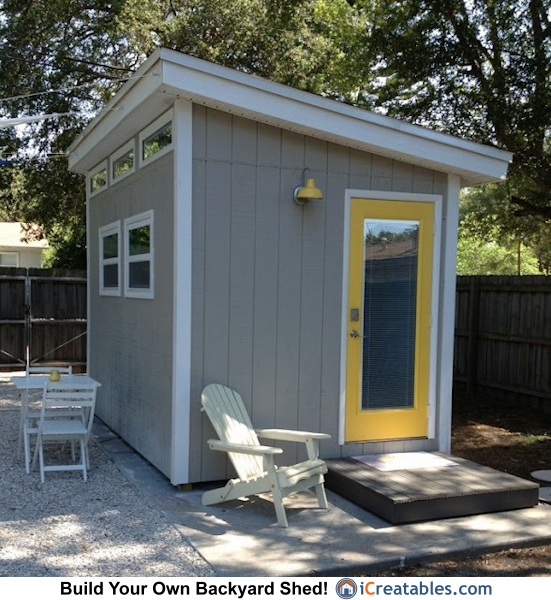
8x12 Modern Studio Shed Completed

Delivering Lumber for the modern shed build.

Framing the 8x12 modern studio roof rafters.

Installing roof sheeting on the shed building project.

Installing siding on the modern shed plan design.

Insulating a shed. Modern sheds often have insulation.

Drywall on the shed interior.

Modern shed almost done.

Interior finished




8x12-S1 Modern Shed Built in Eugene, OR
8x12 modern shed with custom exterior

8x12 modern studio shed wall framing
8x8 Modern Shed Built in Jacksonville Florida
8x8 Modern Shed Front Elevation
8x8 Modern Shed Exterior
8x8 Modern Shed Interior
10x16-S3 Studio Modern Shed built in Puyallup, WA.
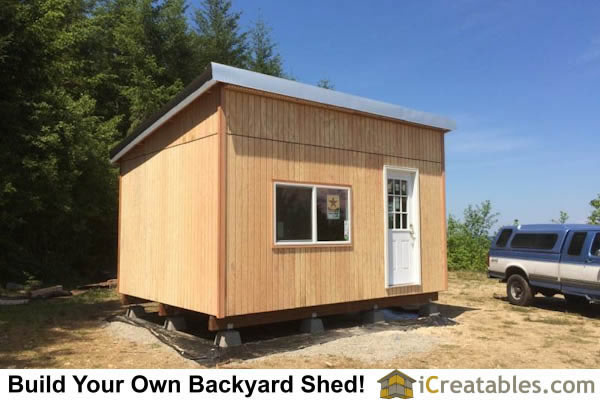
12x16 Studio Shed Completed.
12x16 Studio Shed Foundation gravel installation.

Installing house wrap, windows and roof rafters on the modern shed.

Modern studio shed roof rafters.
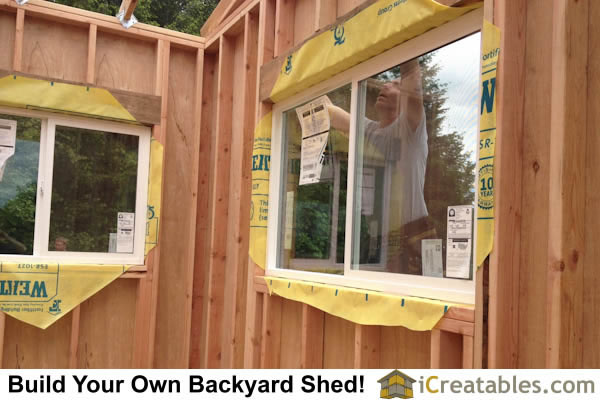
Modern studio shed windows installed. Interior view.
Modern shed metal roofing delivery.

Studio shed front elevation.

Studio shed deck.

12x16 Studio Shed Completed right side.

12x16 Studio Shed Completed left side.

12x16 Studio Shed Completed left side.
12x14 Modern Shed built in Washington, DC.








12x20 Modern shed design built in New Mexico



















































