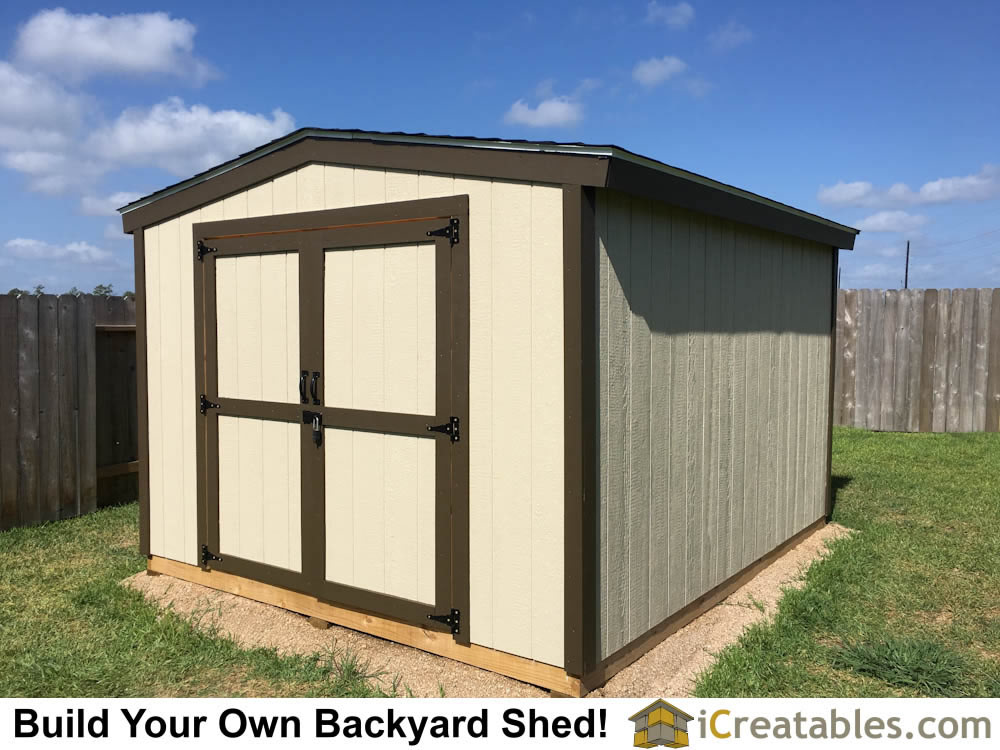This 10×12 Backyard shed plan was built in Spring, Texas.
This shed is a little different from most of our shed plans in that it shows how to build a shed that is less than 8′ tall. This shed design is designed to be 8′ tall or less to meet local building requirements for storage building plans that are less than 8′ tall. This is sometimes required by building departments or homeowners associations.
The owner said: “Hello Chris, Once again, thank you for such a great customer service and support. I have successfully completed the construction of my 10X12 shed. …This is the second shed floor plan I purchase from you guys, and recommend your company to everyone interested in a shed. Regards, and until next time!”
To keep the shed height down there are several features designed into the shed. These include:
FLOOR FRAMING – Pressure treated lumber is used for the floor framing so it can contact the dirt or gravel below.
ROOF FRAMING – The roof framing is done with a low slope rafter. It is 2 in 12 slope which is allowed by most asphalt shingle roofing manufacturers as long as you install a layer of roll roofing down first.
HOME BUILT DOORS – This shed uses home built doors that are almost 6′ tall and 6′ wide to allow easy access for storage of larger items and still give you plenty of headroom inside the shed.
The How To Build A Shed manual shows how to build all the parts of the shed including the floor framing, wall framing, siding and roof rafters.
You can find plans to this and many more short backyard shed plans at iCreatables.com.
View more photos of this shed being built.

