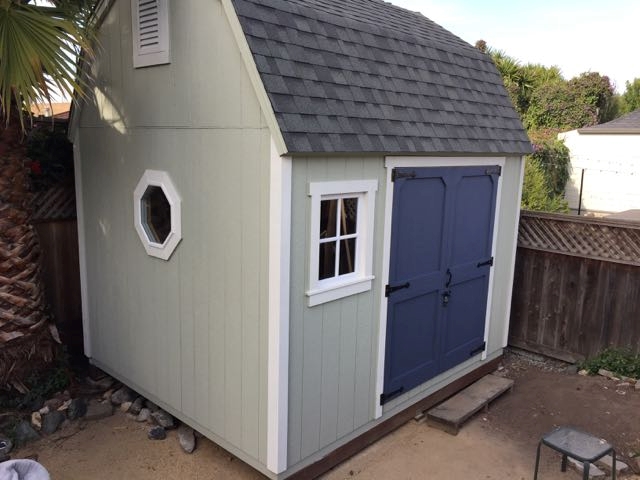This beautiful gambrel small barn shed was built in Oakland California. The owner/builder modified the plans a bit by moving the double doors to the long wall and offsetting them to one side. Several windows were also added including a window next to the double doors and an octagon window on the gable end of the shed.
The owner said “Hi, I wanted to show you how the shed came out.
I’m really happy with the final result. The plans were very clear and I felt confident in customizing the windows and door placement. I had never built anything like this before. I now have a great workshop with a huge storage loft…” Wayne
Gambrel shed designs offer the most storage space per square foot of ground taken up. On most plans it adds about 75% more storage space. The increased storage space comes from the larger roof which allows a big loft area with lots of head room. The overhead height in the loft area of these sheds depends on the width of the shed.
This shed had a workbench built onto the wall of the shed which made a great permenant work space along one of the shed walls.
You can see the plans to this and other small barn gambrel sheds on iCreatables.com
Check out more photos of this and other gambrel shed photos.

