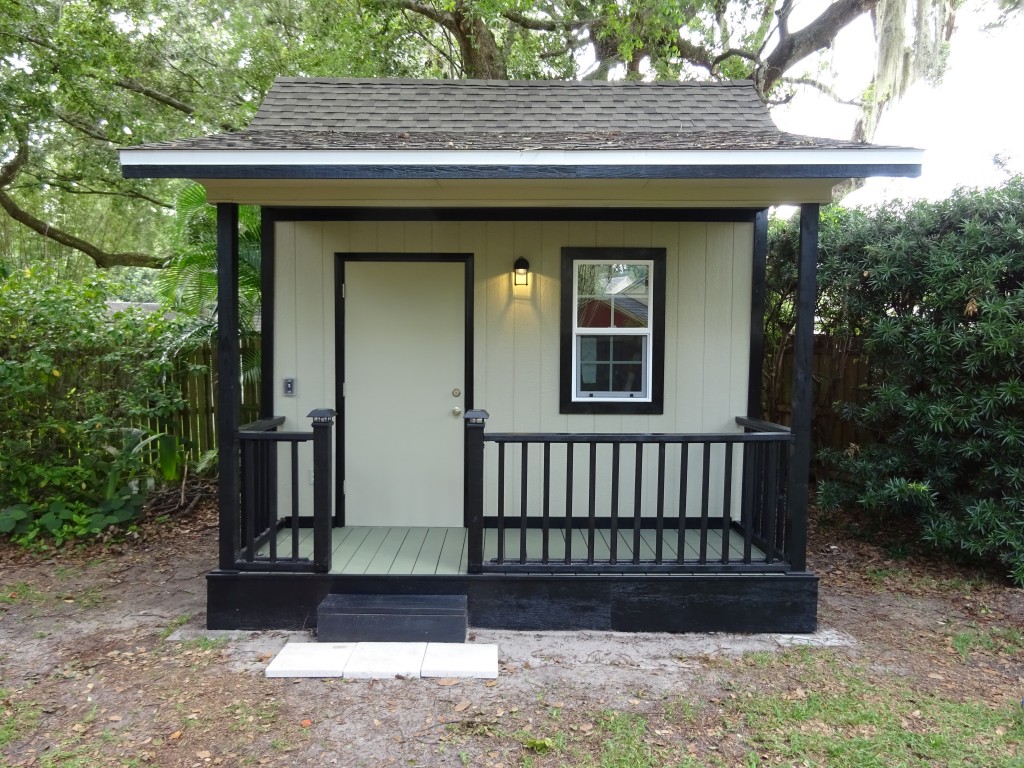This amazingly detailed backyard shed building project is a great example of what attention to details can produce when building a shed. The shed exterior is finished with T1-11 siding and trim. Adding a front porch to your storage shed plan is a great way to doll up the front of the shed to make it look at home in any yard or garden. The owner added handrails to the porch to complete the look.
The shed window is an architectural detail that adds another element beauty.
The covered shed porch may look complicated but it is actually pretty simple to build the included How To Build A Shed instruction manual shows the steps to build the rafters and set the posts and beam that hold the front part up. The rafter is built as a single piece which makes it easier to set on the wall top plates and frame the roof.
You can see more photos of this beautiful shed on our shed photos pages.
The plans for all of our garden shed plans are on icreatables.com.

