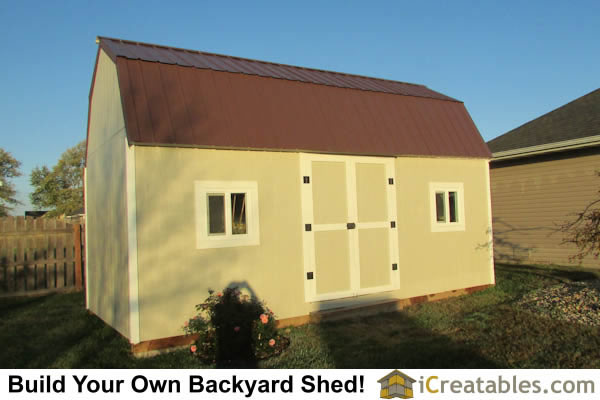
This is a beautiful example of a well built gambrel shed. It is built from our 10×20 gambrel shed design. The plans can be found on our shed plans website. The exterior of the shed was finished with several nice materials including a metal roof, windows and home built doors. The door plans are included with the shed plans. The inside of the shed has a storage loft that utilizes the ample area up in the roof framing. This is a great place to store things. Gambrel roof sheds are designed to have a large storage area up in the roof which almost doubles the storage footprint of the shed.
The owner and builder of this shed said:
“When I purchased your plans, you said after it was finished to send you some pictures.
My wife and I built this by our selves and she is 69 years old and I am 76 years old.
We needed a shop to continue our woodworking hobby and the new house in town had no room for our tools and storage. Your plans for a 10X20 shed fit the bill perfectly and it meets all the building codes of our city. We still must purchase more insulation for the roof but it all finished and I altered the storage area some and used 2×4 ceiling joists on 8 inch centers to achieve more head room. We are really proud and happy with our shed.”
Check out more photos of this shed at iCreatables.com Shed Photos Gallery
