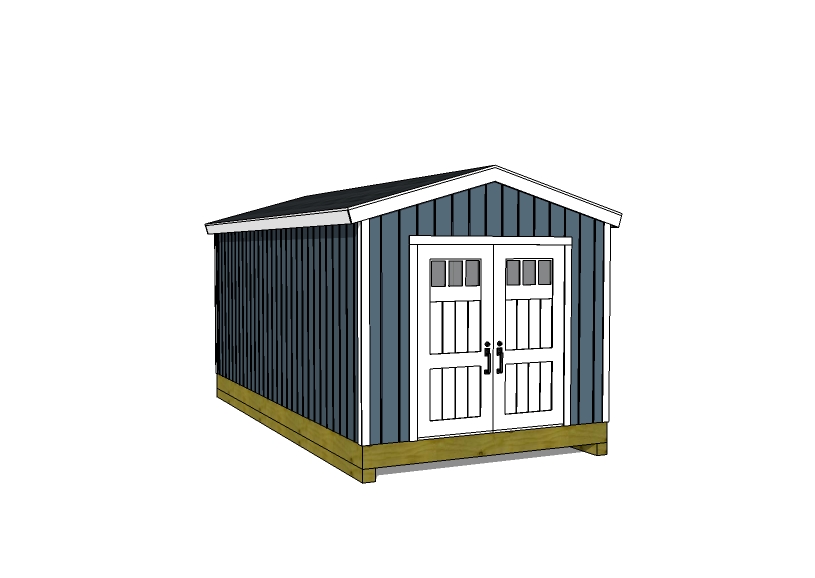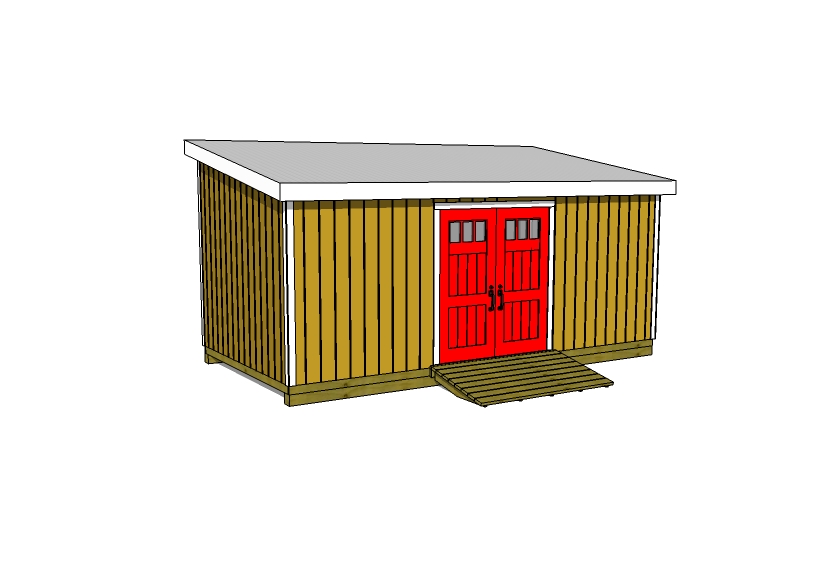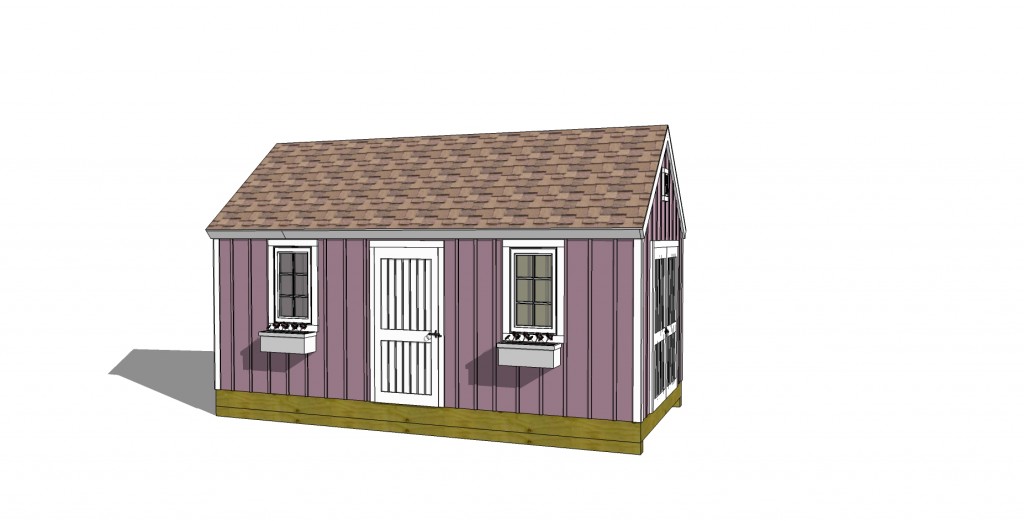We have added several new pages to the icreatables website. The new pages showcase our latest line of shed plans. The 10×20 shed plans library is a collection of larger shed designs in the 10 foot by 20 foot size. Several design styles include the Colonial, the Gable and the Lean To.
The Colonial shed is a great looking backyard shed design that has a steep 10/12 roof. The long wall of the shed has a single door in the center of the wall that is flanked by two windows.
The Gable Shed design is our basic storage shed with a 4/12 pitch roof. It has large 6′ wide entry doors that can be installed either on the short or long walls of the shed. The plans include framing plans for both door locations.

The 10×20 Lean To design is the perfect shed design to use when you want a lower roof height or want to build a shed next to another structure like a fence or building.


