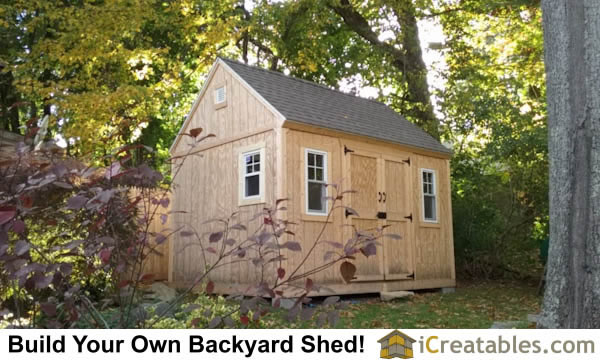This is the 12×16 Colonial style garden shed plan. Other than a few windows added and a slight change in the foundation the shed was built to plan. The 16×16 shed size is a very popular shed size because it holds a lot of stuff or provides for a very large office or studio. The Colonial and Cape Cod style shed plans have a 10/12 pitch roof which means 10 inches of rise for every 12 inches of horizontal run. This give the shed that cute “garden shed” look and also provides some extra space for things that do not weigh too much up in the rafters for storage.
This and many other of our garden sheds come with the option to install home built shed doors or pre-hung factory built doors. The door rough opening is the same for whichever shed door your plan on installing.
The owner said: “Hi Chris, just sending you the latest work on our shed.
My stepson is visiting and has installed the little side window.
We plan to install the other one opposite that, hopefully this week.
But we just saw our first snow flurries in Connecticut this afternoon.
It may have to wait. Still, the foliage shows the shed quite nicely.
Any shed color suggestions? We are taking votes now, ha-ha.”
The plans for our 12×16 shed can be found here:
Check out more photos of this and other garden sheds here:

