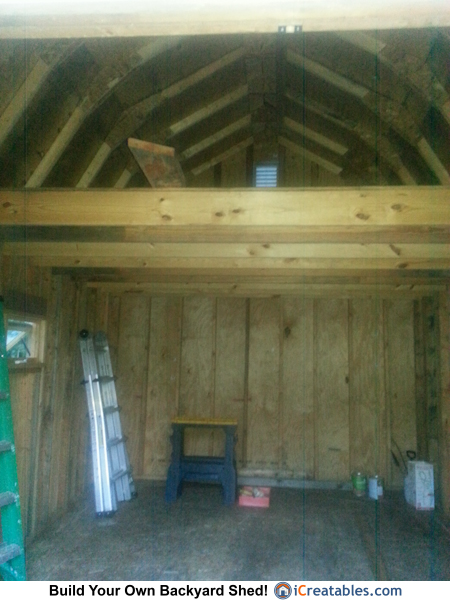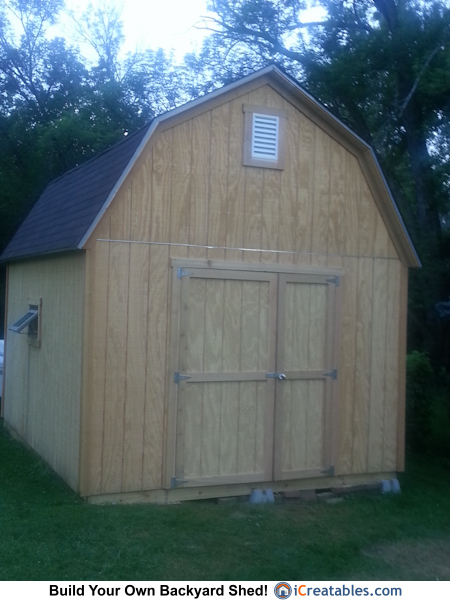This 12×16 gambrel shed was built in Cincinnati Ohio. The small gambrel barn is the perfect way to add a major amount of storage or work space to your backyard. It has a loft area that is 12×12′ which adds an additional 144 square feet of storage space. The main floor has 192 square fee, so together there is about 336 square feet of storage area. The loft area in our shed designs is framed below the top plates to maximize the storage height in the loft area. The head room on the main level is 7′ and the headroom in the loft of the shed is over 5′-6″.
We have the worlds largest gambrel shed plan database, view it here:
Check out more photos of this beautiful garden shed design here:


