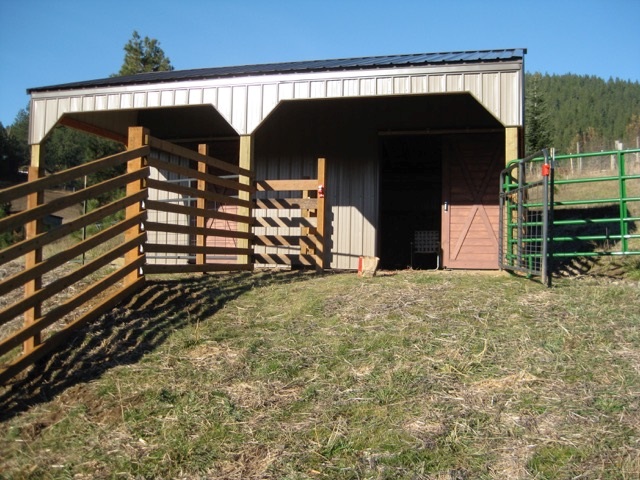This amazing 2 stall horse barn was meticulously built in Idaho! This versatile barn is being used to house and protect sheep. Using post and beam construction is the preferred horse barn framing method because of the strength of the barn walls with many different types of siding and its simplicity of construction. This horse barn has 2 stalls that are 12′ x 12′, each with their own door. The owners installed the barn doors using hanging barn door hardware.
The post and beam design with girt boards allows for the installation of wood or metal sidings and makes it easy to install wood kick boards on the interior of the stalls to protect your animals and the shed.
Check out more photos of this shed being built on iCreatables.com
The plans to this and other small horse barns and livestock barns can be found here.

