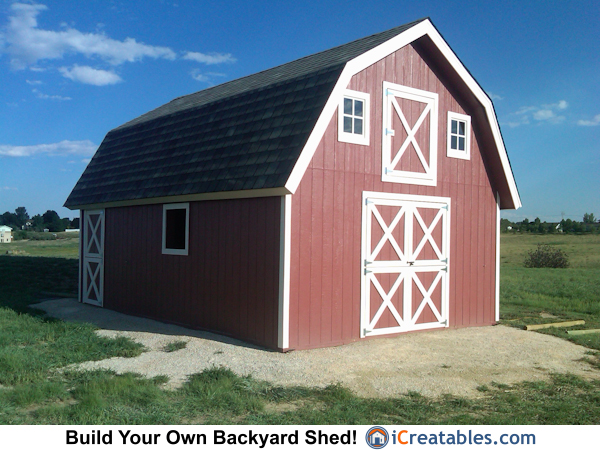Check out this masterfully built Large Gambrel shed built in Windsor Colorado!
Several modifications were made to the small barn plans. The owner/builder said: “As you can see I made a few modifications to the plan, extended the 2nd story floor the entire length (left a 4’x5’ access hole on left side) and added a 2nd story door and 3 smaller windows. Your plans have been great, everyone asks if I bought a “kit” I tell them no just good plans and stick built.”
The shed was built with a dirt floor and the walls are supported by a wood rail foundation.
You can view more photos for this shed on our Shed Owners Picture Page.

iCreatables.com is the worlds largest and most comprehensive shed plans designer. Visit our site and see all of our different shed plans and styles.
