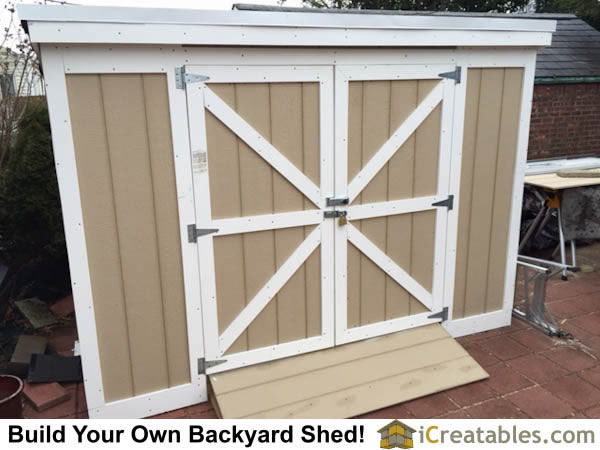The construction of this lean to storage shed is a great example of a shed that needed to be less than 8 feet tall. This shed, like most of the sheds in our Short Shed Plan library, utilizes a pressure treated or steel floor foundation framing system. This shed floor design allow the shed floor framing to be placed directly on a gravel bed or on concrete pavers. It lowers the overall shed height because the shed does not need treated rails to keep the wood framing off the ground. Building codes specify that non treated wood should be 6 inches or more from soil and untreated lumber will more quickly rot when in contact with the ground.
The shed doors are still 6′ tall like our other backyard shed designs. Many times city codes will require 8 foot or shorter shed heights. Some homeowners associations will require 6 feet or shorter shed or accessory buildings. We have plans for either sized shed on iCreatables.com.
We have over 30 photos of this great shed plan build here:
You can find the plans to this and other short shed plans on iCreatables Short Shed Plans.

