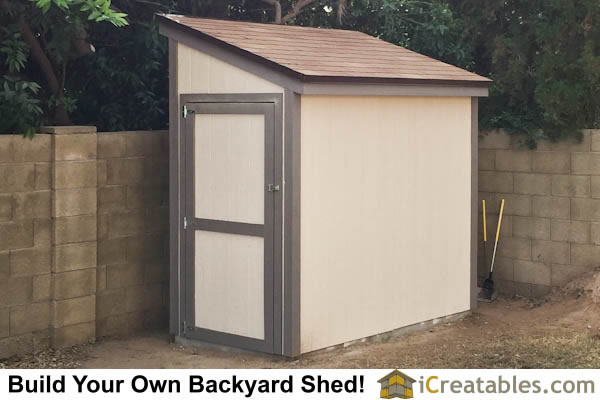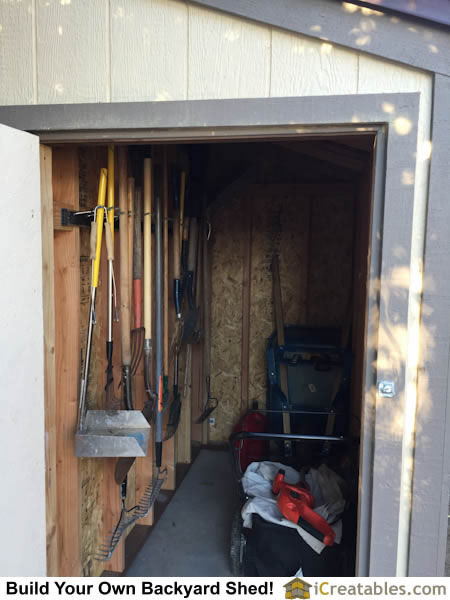This beautiful shed is a great example of the quality construction that is possible when you build your own shed using plans from iCreatables.com. This shed was built on a concrete slab foundation and footings. Concrete floors give the shed a much more permanent floor and the cost is not much more than a framed floor. Concrete slabs are installed by digging out the footings and setting up a perimeter form board. You can view more photos of the concrete slab being built for this shed on the customer photo gallery on our site.
The other interesting feature of this shed is the installation of the shed door on the end wall. The shed is 4′ wide and the door is 3′ wide. This allows access to the narrow end of the shed while keeping the longer wall free for other uses in the yard. Interior tool storage racks have been installed on the shed walls to keep the hand tools up off the floor which gives plenty of storage space on the floor for larger items.
The plans to this lean to shed are on iCreatables.com


