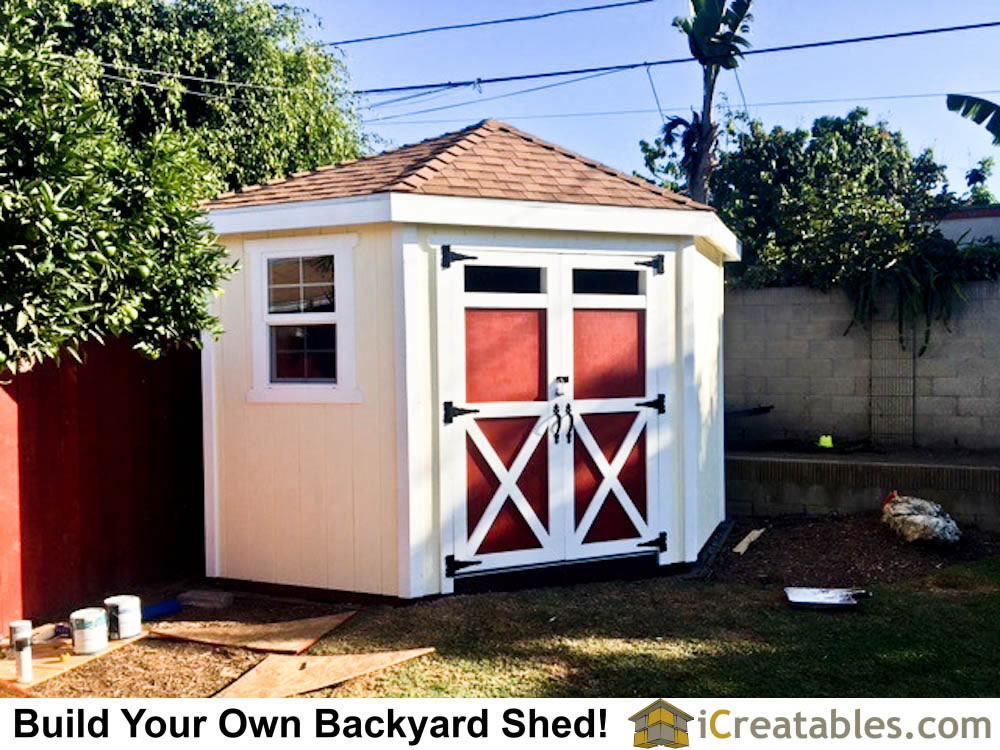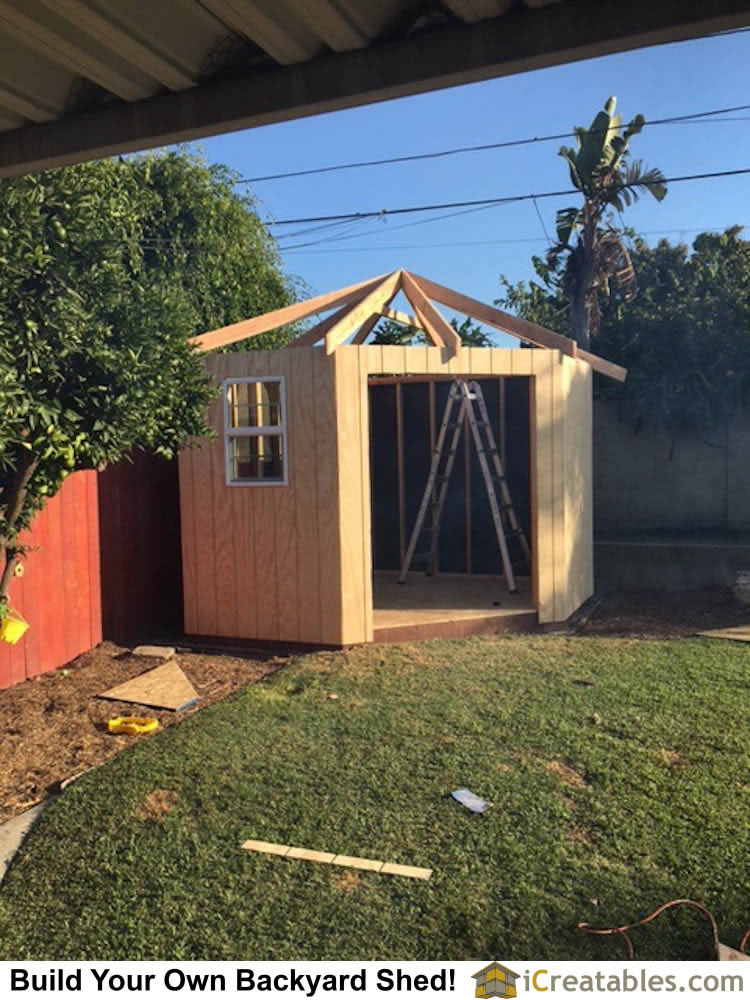

This is one of our favorite 5 sided shed plans. It is the 10×10 5 sided corner shed design. The crowning detail is the home built doors with windows in them.
It has a window on one of the side walls to add additional light to the shed interior.
The 5 sided shed designs are built to be installed in a corner of your yard. The door is on the corner that is clipped off making a 5th wall on the shed.
This shed plan makes a beautiful addition to any yard. The hip roof on this shed design is a bit harder to build than a traditional roof but the extra effort pays off with a beautiful hip roof.
You can see more photos of this amazing shed at 10×10 Hip Roof Corner Backyard Shed Plans by iCreatables.com http://www.icreatables.com/sheds/photo-gallery-hip-roof-sheds
Find plans for this and hundreds of other sheds at http://www.icreatables.com/sheds/shed-plans
