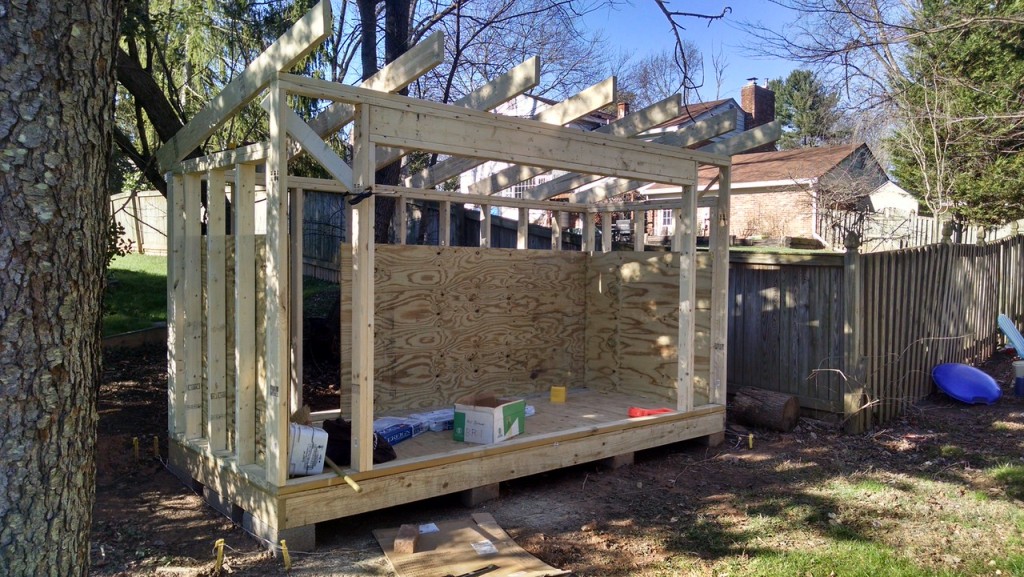Check out these photos of a 5×12 firewood shed that was built in McLean Virginia!
This firewood shed has been modified by adding a 2 in 12 roof slope in place of the roof shown on the shed plans.
For more firewood shed plans photos check out this link
The plans to this and other firewood sheds are here:
Here are some photos of the shed build. It still needs trim around the opening, but it’s almost there. As you can see, I modified the base, used 1″ pressure treated plywood for the floor (to keep out the termites), used 1/2 pressure treated interior wall to stabilize the walls and protect the siding from weight of the firewood, raised the rear wall, lowered the front wall (to keep it under 8’3″) and went with an inverted lean to roof.
I did it all myself with the exception of asking my wife to hold the front wall upright so I could connect the side wall to it. Holding the sub fascia in place was a challenge, so I came up with this jury rig: I rip cut a 12 degree angle in the top of the sub fascia so that when nailed in place, it was flush with the rafters. Obviously I had to lift it a bit from the jury rig photo. The slope was 2.55/12, around 12 degrees. GAF says shingles are OK for 2 to 4/12, but they recommend double layer asphalt felt. I used stainless steel roofing nails to make sure they don’t rust out, given the low slope. Your videos were extremely helpful, although it would have been good to have a written summary. I kept having to go back and re-watch certain parts. Also, you make it look so easy with a nail gun. I used a hammer and got a good workout.
Bill


