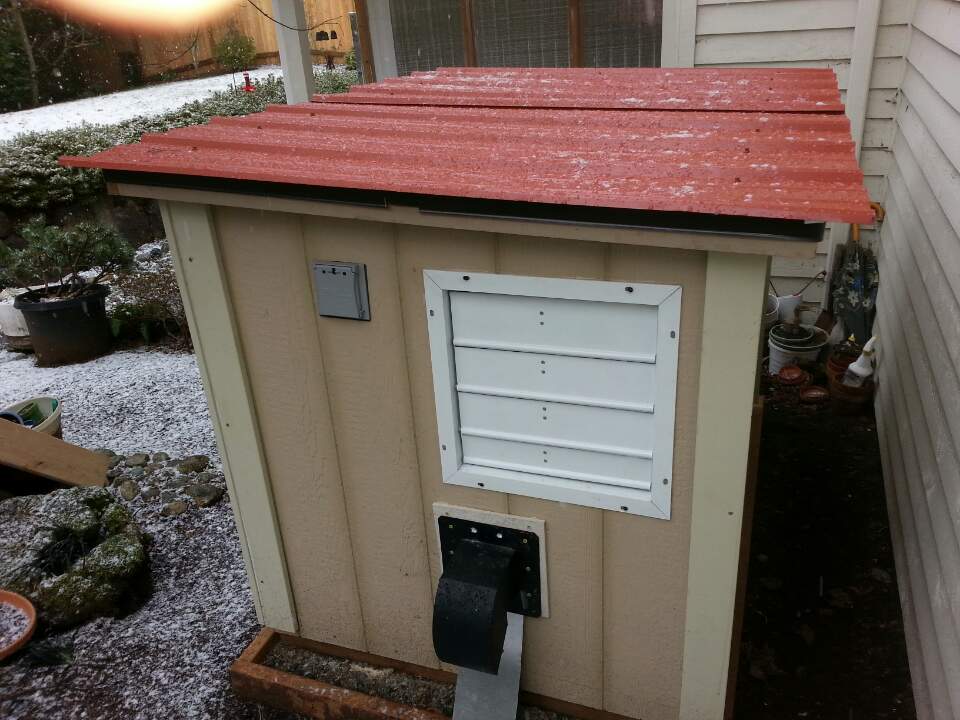This is our 5′-2″ x 3′-8″ Generator shed plan built to house a medium sized generator.
The owner installed a residential powered gable vent on one end of the shed. It is plugged directly into the generator so that it runs when the generator is turned on. Screened and louvered vents were installed on the opposite wall from the powered vent to allow fresh air into the shed. A exhaust port was installed to allow the generator exhaust to go out of the shed. There was also a portal put on the wall of the shed to allow extension cords to run out of the shed without opening the generator enclosure doors.
Checkout more photos of this and other generator sheds at iCreatables Generator Photo Gallery
Plans to this and other generator shed designs are here:

