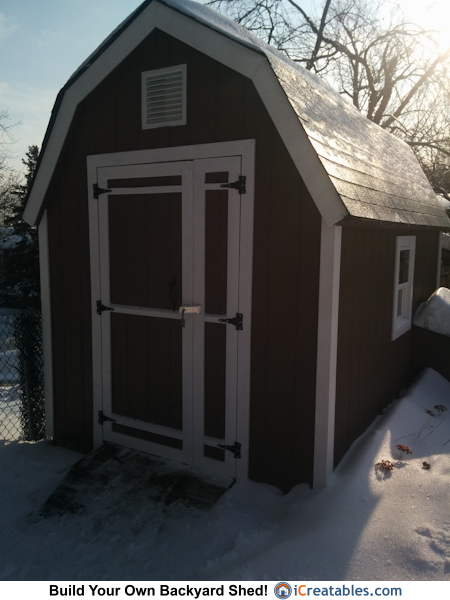This gambrel shed has been built in Ontario Canada.
The owner/builder said: “I added exactly one foot of height, (still about 5 inches below my local bylaw for a permit), Added a loft that is 4′ deep and with 6 feet of clearance underneath (I am 5′ 10″ so its perfect for me, the short mans special).
Splitting the door works better for me. I don’t normally need such a large door, but have the option to open the small one (the large door is 3′ wide, with the small on just under 10.5″ wide with slide bolts top and bottom to allow locking),
I was able to get two windows for less the $40 so I put them in adding a lot of light. (the 4×4 cross supports were something I had for free or I would have used 2x4s.
Added roof ties. I only put a vent on the one end of the shed to ensure no water found its way into the loft area, so I installed a roof vent.
The small wood shed was build with the leftover material.
The one side is on a 6×6 beam, the other is 3 4x4s that are 5 feet deep, with two 2×6 laminated together due to the ground dropping off about 3.5′ from side to side. ”
These modifications make the shed a very customized design. Built for the owners specific needs. Our original 8×12 plans can be found on our shed plans website.
“I would like to say that the shed was much easier to build with your plans, the measurements for the gable were exact, and the technique helped a lot! the material list made it easy at the lumber yard! ” Check out more shed building photos on iCreatables.com

