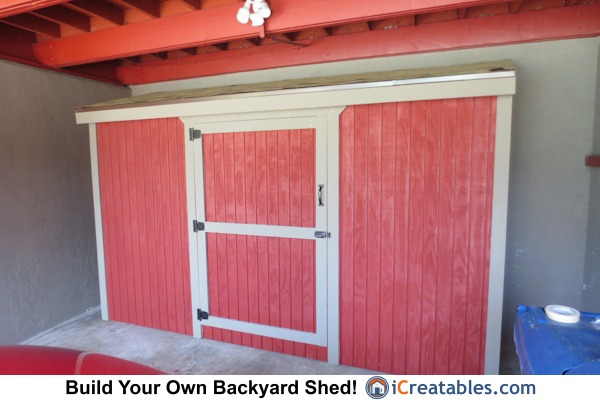This 3×12 lean to shed was built in Los Angeles California. It was built under an existing deck so the shed floor was built using pressure treated floor joists so the joists could sit directly on the concrete floor. This kept the overall height of the shed low enough to be built under the deck. This is a great way to provide secure storage under a deck.
The owner said “…glad to share. Thanks for answering all of my questions over the year, and the you tube videos were a great help also.”
The plans to other lean to shed designs can be found on our website iCreatables.com
Check out more photos of lean to shed plans.

