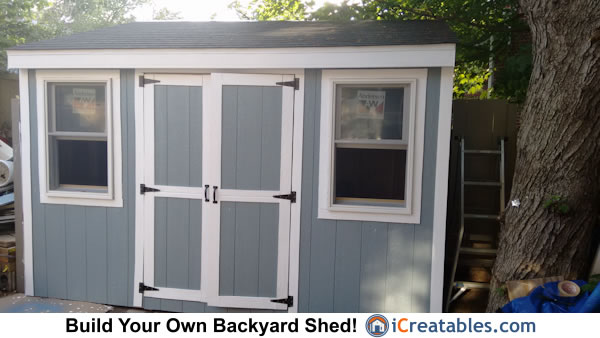This awesome shed was built in Alexandria Virginia. It is a 6×12 lean to style backyard shed. It has been modified slightly from the original design with the addition of two windows, one on each side of the home built doors. All of our larger lean to sheds come with the option to home build doors or purchase pre-hung doors.
This shed was also built using treated lumber for the floor framing. This allows the shed floor framing to sit directly on a gravel bed.
Our How To Build A Shed manual comes with instructions on how to frame and install windows on your shed. The How To Build A Shed eBook comes free with all plan purchases.
The owner said:
“Hi, I used your lean to shed plans and modified the design to suit my preferences. I added two windows and utilized double doors. This was the first shed I ever built and the designs made it quite easy to follow and build. It took me about 7 working days to complete with a helper and I had most of the tools such as a framing nail gun, miter, impact drill, and circular saw. The shed cost me much more than most prefabricated, but I did enjoy the project and the build quality is much higher as compared to demo sheds at home depot and elsewhere. This shed is really solid and I installed 4 circular vents on the sides to help deal with heat and moisture.
Check out my completed 12×6 shed.
Thanks, Tung”
You can view the plans to this an other lean to shed plans.
Check out more photos of this an other lean to sheds on our shed building photo gallery.

