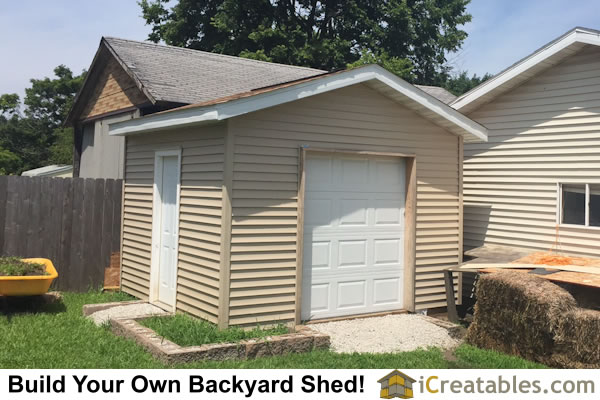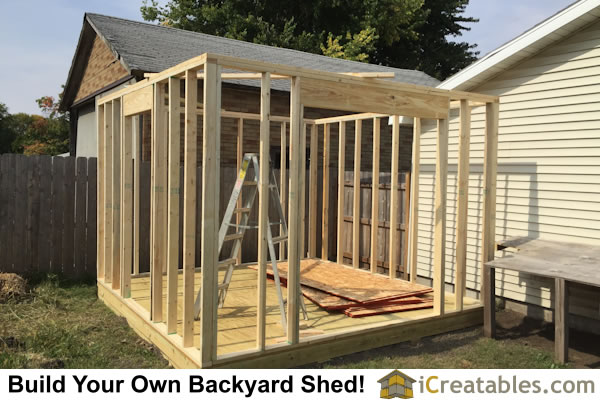This is a 12×16 shed design with a garage door installed on the 12′ gable end wall of the shed. The shed was modified slightly to make the garage door 6 feet wide and 7 feet tall. The plans show an 8 foot wide door. Putting a large door on a shed is a great way to allow easier access to your sheds interior storage area. Shed plans are easily modified to make the shed doors the size you need. Windows can also be added. Our How To Build A Shed manual and free shed building videos show how to frame window and door openings.
The owner said about building the shed: “Started the siding today!! For someone who has never built anything, your plans are spot on and easy to follow. Thanks again.”
You can view more photos of this shed.
The plans to this and other sheds with garage doors can be found on iCreatables.com


