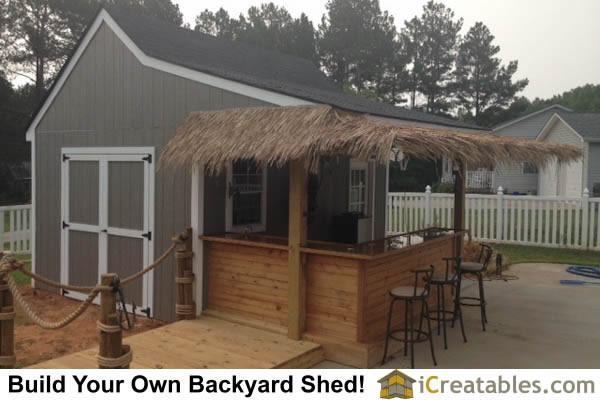Building a pool cabana is as easy as building a shed as the main structure and then adding details to provide the functionality and look of a tiki hut. This pool cabana was built using our 10×16 Cape Cod shed plans and adding some artistic architectural flair.
A wet bar with a working counter behind it under the covered porch was added. It was framed by constructing smaller walls with the counters on top. Electricity was added to the bar area and the shed so lighting and electrical outlets could be added. This made it possible to have a refrigerator and be able to run small appliances like the all important blender.
Architectural details like Tahiti thatch long grass roofing added to the roof fascia above the porch and bar area give the pool cabana a tropical design flair. A small sun deck added to one end of the bar area. It continues the nautical theme by using a handrail made from 1 1/2″ manila rope and dock posts lashed together using 3/4″ manila rope.
Check out more photos of this and other garden shed plans that can be used as a pool cabana.
Plans for this shed design are on our Garden Shed Plans page

