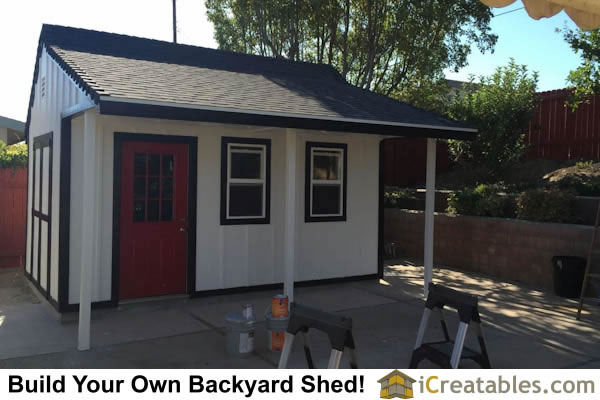This amazing workshop was built in Camiarillo California. Every detail has been thought out. The owner added some nice finishes to make an amazing work space. The roof framing was modified to use a ridge board and stick framed rafters. This allowed for a loft area in half the shed interior. The electrical comes into the shed through the footing and into the wall. An electrical sub panel was installed inside the shed to provide power needs. Outlets were added along the shed walls to provide power where it is needed. Recessed lighting keeps the light fixtures out of the way when moving larger items in the shed. The shed interior was finished with tongue and groove boards on the walls and ceiling
The owner said: ”
Hey guys…
I’m pretty much done and only have a few minor things to finish.
I built this mainly over weekends and just worked on it when I had time. I live in Camarillo, CA and plan on this being my workshop. I modified a few things just because of preference, but had to modify a couple other things because of city code. I wanted a bigger overhang for shade and rain protection and I added a subpanel for electrical and got it all permitted…”
Check out more shed building photos
Plans for our garden shed on iCreatables garden shed plans

