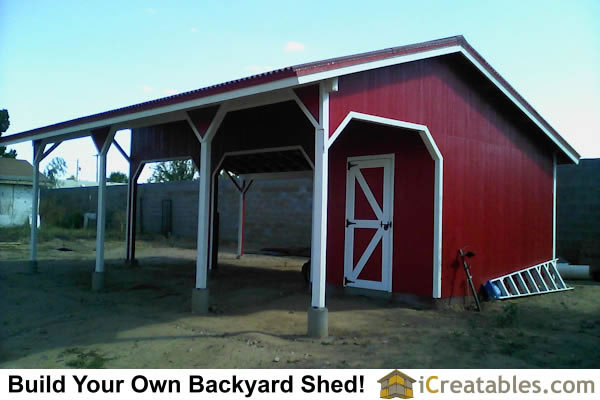
Built in Queen Creek Arizona, this large run in shed with tack room and breezeway is a beautiful example of what you can build to shelter your horses or other animals. It has two 12′ x 12′ run in stalls, a 10′ x 30′ breezeway and a 6′ x 12′ tack room. The horse stalls can be divided up into two 12′ stalls or the dividing wall can be left out to form a 12’x24′ shared stall. The stalls in this shed were left open to each other and the outside so metal horse panels could be installed between the posts.
The tack room is 6′ wide and 12′ deep. The door to the tack room is 36″ wide and 7′ tall. It was built with a concrete slab floor for the tack room. The plans include floor framing for a wood floor.
With post and beam construction the posts can be either set into the ground and have concrete poured around them or concrete piers can be installed and the posts attached to them using metal post bases.
The owner said: “Hi, Just wanted to send you our photos. We love the shed. We did make a couple modifications, just to keep the costs down (man, lumber is getting expensive!). We have a nice wall behind the shed, so we opted to leave it open and will install horse panels soon.
On the side, we will drap a sun shade across the side to provide shade from the East.
The roof is made of Ondura asphalt sheet roofing material. We LOVE it, thank you for the plans!!
Thanks!”
Plans for this and many other horse barns and loafing sheds can be found on iCreatables.com
Check out more photos of this and other horse barns
