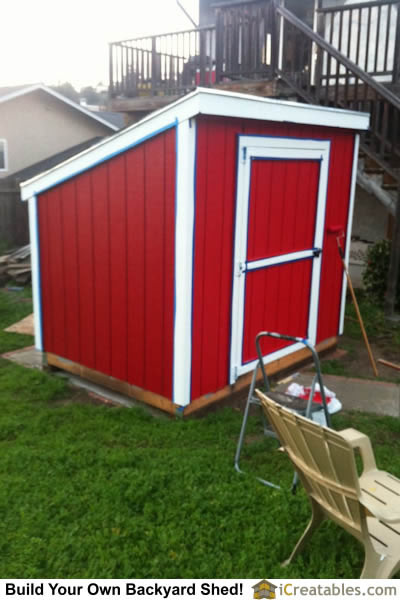From our Short Shed Plan library, this 6×8 lean to shed is designed to be 8′ tall so that it complies with the 8′ or shorter height requirement that many cities and community associations have for back yard shed plans. The front door of the shed is 6′ tall and 4′ wide to allow easy access into the shed. The shed is 8′ tall when built on wood skids but can be built on just treated floor framing or steel floor joists on a gravel bed. This would reduce the overall height down to about 7′-6″. If you need to go even lower you can build the shed on a concrete slab and it would be about 7′ tall.
This shed was built to double as a dog house so it has a doggie door entrance at the rear. You can view photos of this shed and the dog door on our site. You can see plans to this and other short sheds that are city 8 foot height requirement compliant by clicking on this link.

