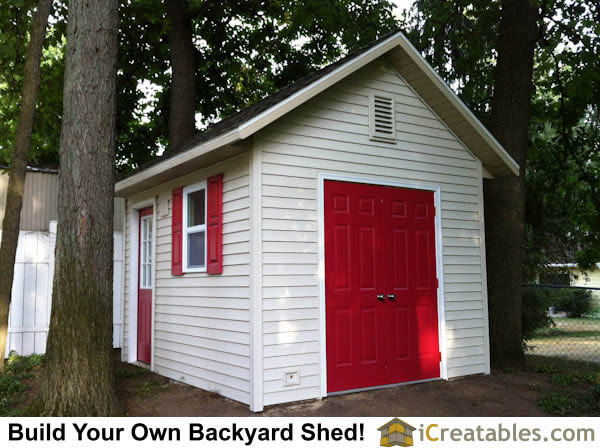This 10×12 Cape Cod shed was built in Portage Michigan. It has double doors on the end of the shed to give you lots of space to move in and out of the shed. The shed has had vinyl siding installed on the shed to match the existing house. The shed roof overhangs were extended to provide a longer roof overhang. The 12′ shed wall has a window and a man door. The door has windows on it and when combined with the window there is lots of daylight in the shed. The smaller man door allows you to have access to the back end of the shed when you do not want to open the larger double doors.
Check out our website to find out how to build a storage shed. Start building your shed today!
Find similar plans on iCreatables.com at http://www.icreatables.com/sheds/shed-plans-garden.html
More Photos are at http://www.icreatables.com/sheds/photo-gallery-garden-sheds-plans.html

