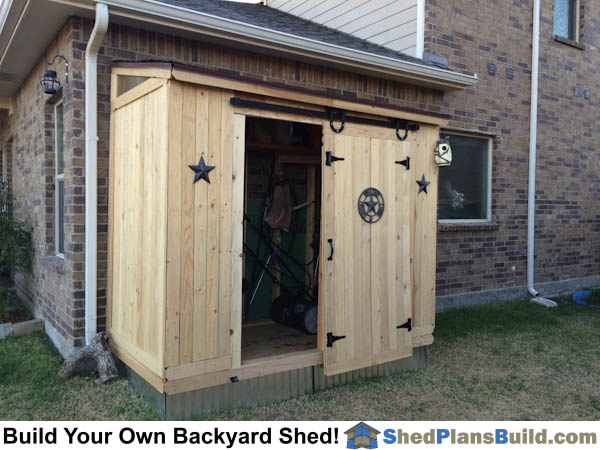This lean to shed has a barn door that rolls out of the way when the shed door is open. The owner built the shed using our 4×8 lean to shed plans. The shed door opening was framed according to the plans and then more framing was added to make the door a bit smaller. This allowed for the installation of a narrower door that can roll out of the way along the front of the shed. The shed is built on a foundation of concrete blocks and the shed floor is framed using pressure treated lumber.
The shed was finished using vertical siding boards and the floor and foundation framing were covered using corrugated steel. The small lean to shed plan is a great way to add storage to your yard or garden.
Photos of this great shed are at iCreatables.com lean to shed photo gallery.
Shed Plans for this and many more lean to style sheds are here:

