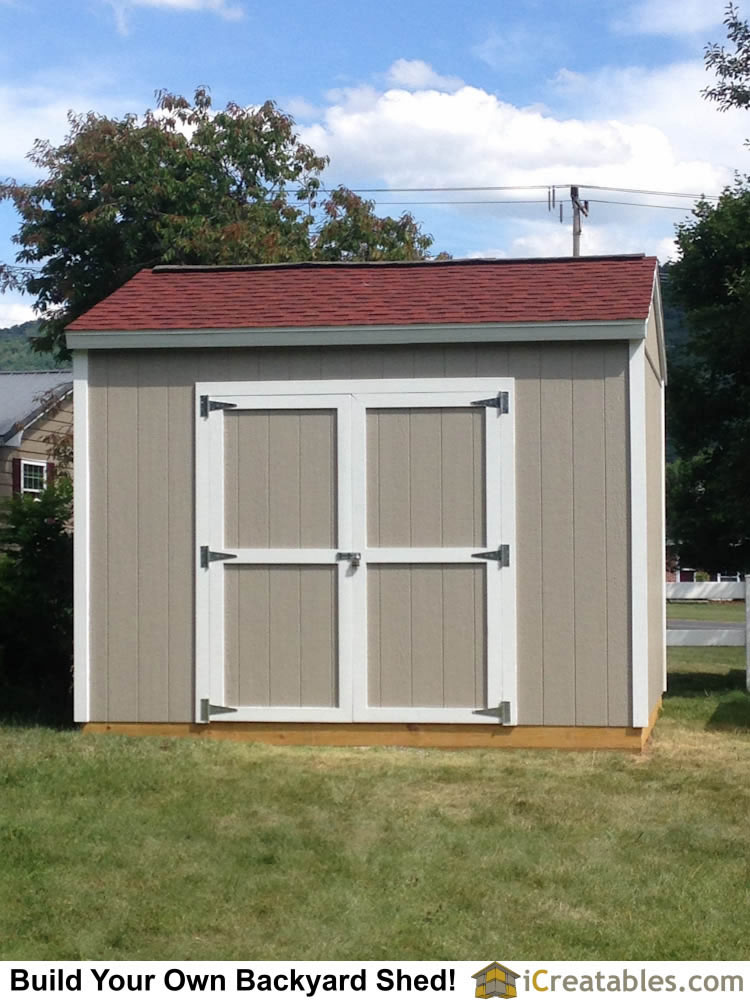If you need a lower cost to build storage shed plan that holds a lot of stuff. The 12×12 Backyard shed plan is a great option. It differs from the garden shed plan by using a lower slope roof and home built door. These features keep costs down when building a shed. The owner/builder of this shed installed wood siding and asphalt shingles. The home built shed doors allow for an almost 6’x6′ opening to allow plenty of access to the shed interior.
With 144 square feet of floor space this shed has a lot of storage volume. Building a shed on your property is the perfect help to organize your garage or basement by getting stuff out of the house.
Using our shed building plans and information like our video series or online shed building tutorial is the perfect way to learn how to build a shed.
There are more photos of this shed building project on our Backyard Shed Plans Photos Page:
Shed building plans for this and all of our Backyard Shed Plans can be found on iCreatables.com.

