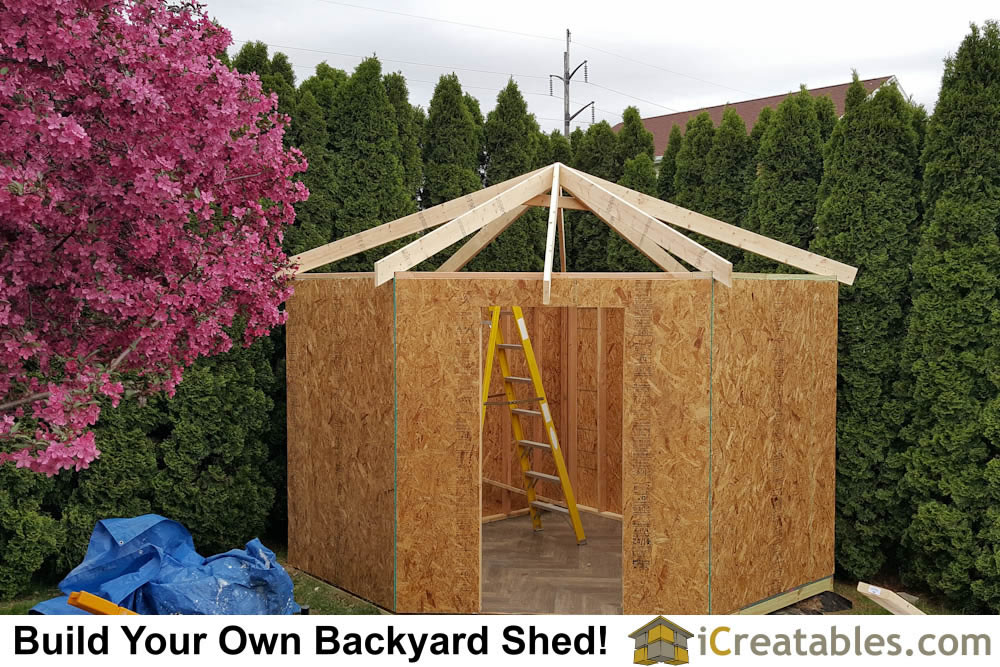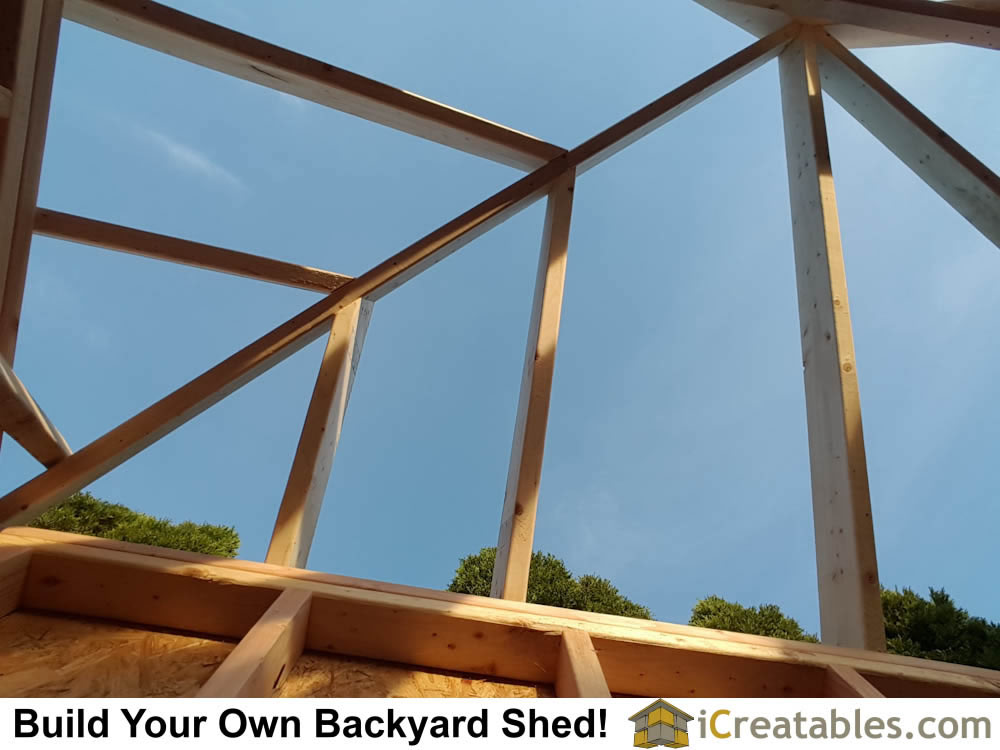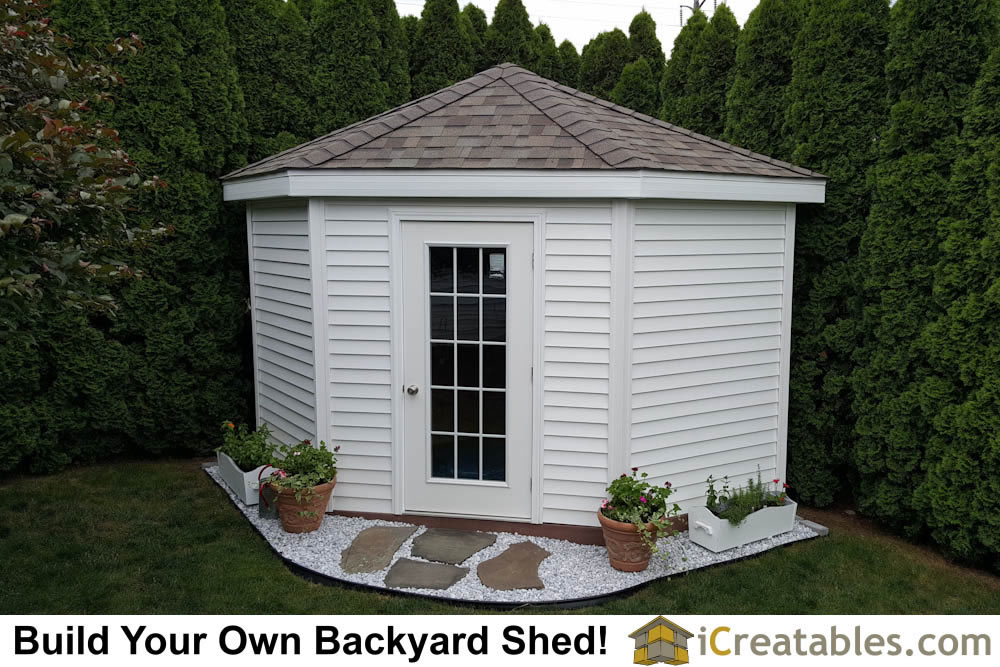This shed was built using our 10×10 shed plans. It was built in Hughestown, Pennsylvania. The specific plans is the 10×10 5 sided corner shed design. It is a corner shed design.
Our corner shed plans and hip roof shed designs utilize a regular truss for the main starting truss. The other hip rafters are then attached to this first truss.The jack rafters are then attached to the hips. Our plans show you how to build a shed. The hip roof design is explained but it should be built by someone with experience framing.
Check out more photos of this 10×10 backyard shed design on icreatables.com at http://www.icreatables.com/sheds/photo-gallery-hip-roof-sheds
Plans for this and other 10×10 storage sheds can be found at http://www.icreatables.com/sheds/10×10-shed-plans



