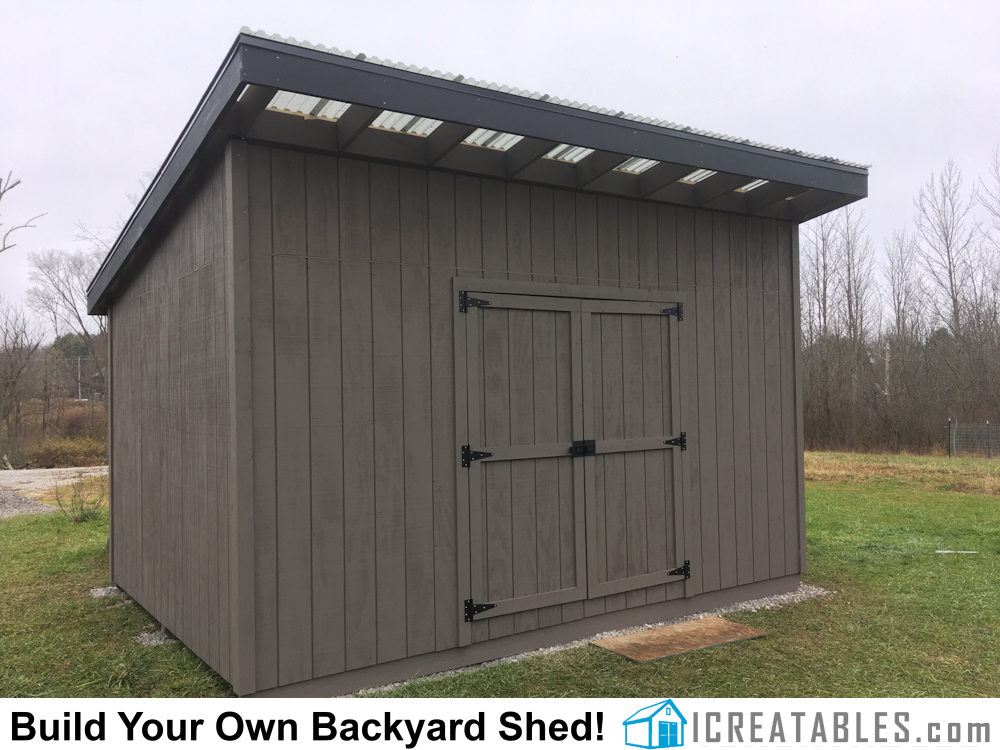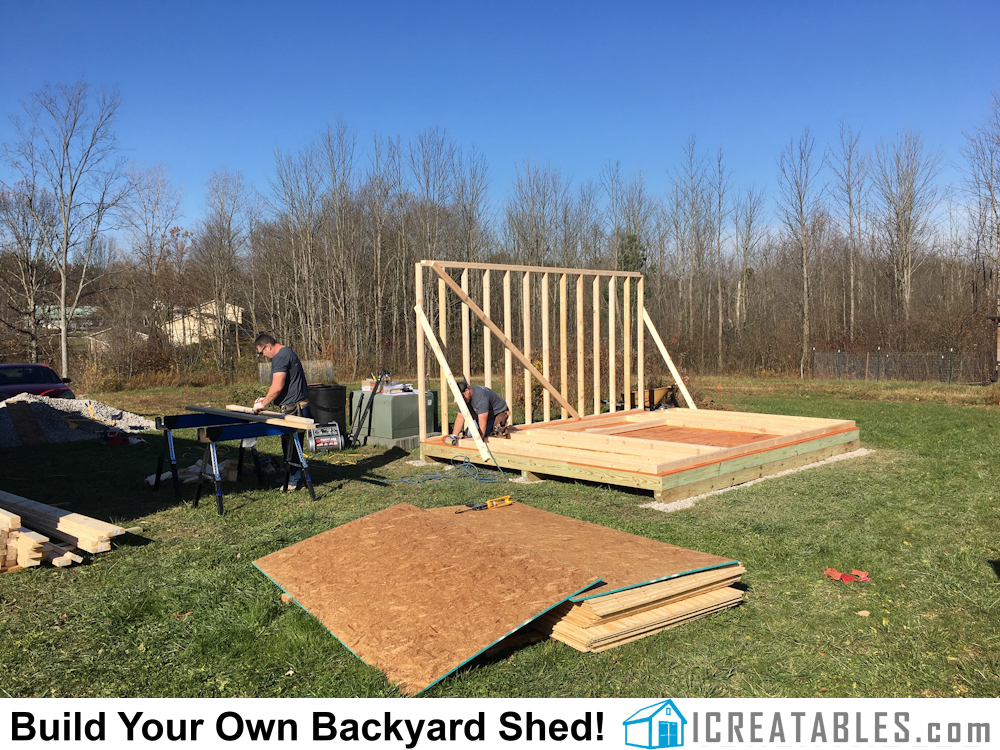This beautifully built 16×24 shed started out as our modern design to get the longer front overhang. The windows and factory built door were swapped out for a solid wall and a home built door. It was built in Wadsworth, Ohio. You can see more photos of this shed being built on iCreatables.com at https://www.icreatables.com/sheds/photo-gallery-modern-sheds .


