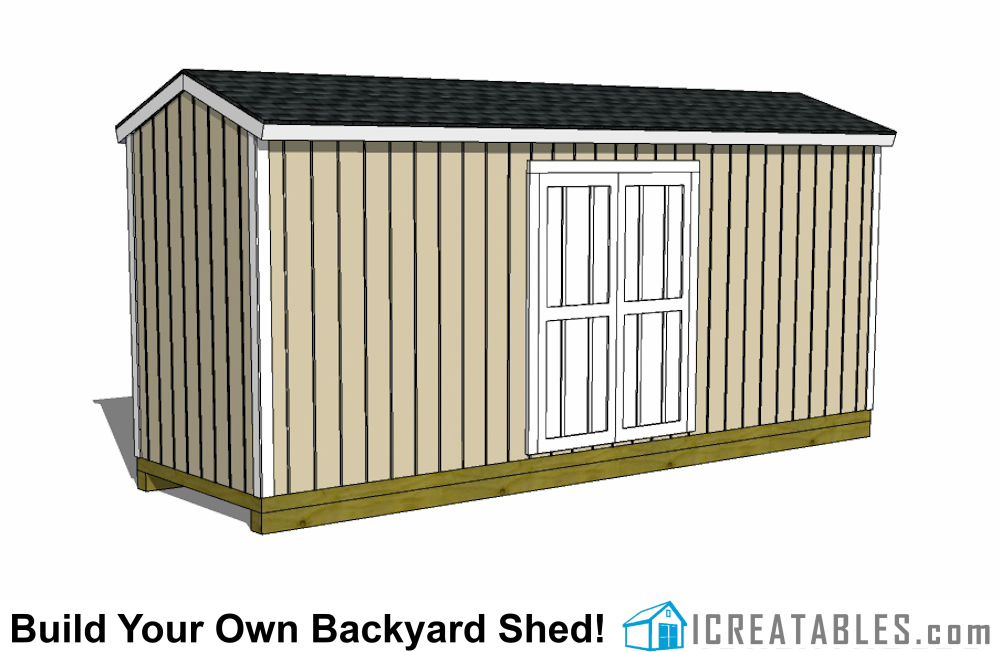Check out our latest 6×20 shed design!. This shed has a gable roof design. The backyard shed has the option for shed doors on the 20′ wall and the 6′ wall. The 20′ wall door is 6′ wide by 6′-8″ tall, which fits a 6068 pre hung door. This garden shed plans with the door on the 6′ end of the shed has an option for a 3′ x 6′-8″ door. The plans come with door plans so you can build the doors or purchase factory built doors when building a shed. Check out this plan and many more of our backyard shed designs, including a 6×20 lean to shed plan on our Backyard Shed Plans page. https://www.icreatables.com/sheds/shed-plans-backyard

