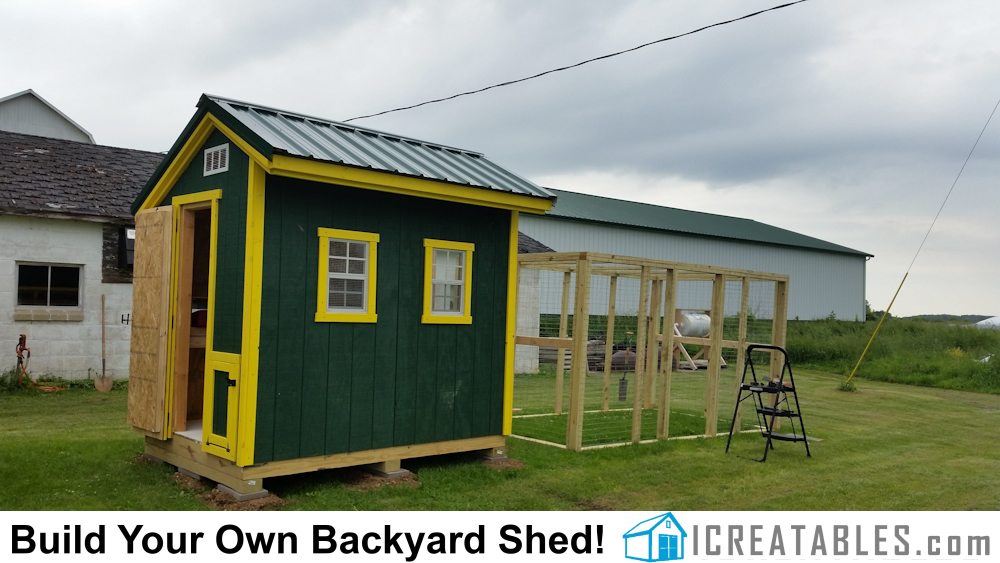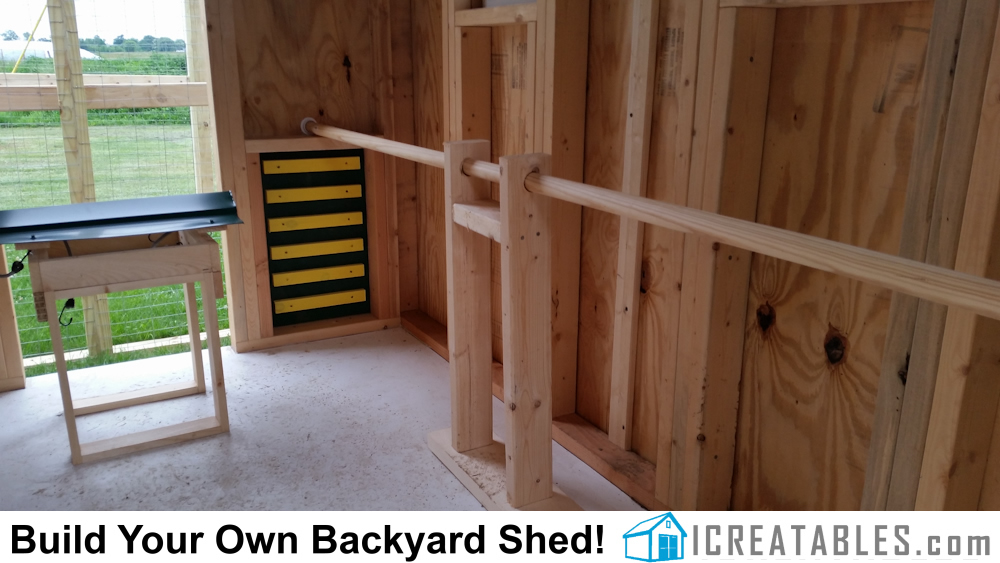Check out this beautifully build chicken coop. It was built from our 6×8-CCSB plans.
You can see more photos of this chicken coop build and the plans here: https://www.icreatables.com/chicken-coop/6×8-CCSB-chicken-coop-plans
The owner/builder had this to say about her experience build it:
“This plan called for the man door on one end and the chicken door on the other. I opted to have both doors on both ends. That way I could switch which end the run went on at any time in the future. We installed a metal roof, instead of shingle. I am just under 5 ft tall and I figured and I figured that I shouldn’t have to bend over to pass thru the “man door”, so I raised the height of the entire building by 1 foot.
On the inside, I used some inexpensive wash tubs in the nesting box slots. Being able to remove them for cleaning is great! Across from the nesting boxes, I installed 2 parallel wooden closet rod for roosting bars (only one shown), and with some scraps, I built a support brace for each to keep them from bowing under the weight of the hens. They are fully removable for easier maneuvering when cleaning the coop. I cut and laid some poly wall to help protect the wood of the floor.
I just want to note that I am a slightly-under-5-foot woman, and other than the roof, I did 95% of the construction of this coop myself. I don’t do heights, so my boyfriend installed the roof, and he helped with a little bit of the heavy lifting that I wasn’t quite able to do on my own. I had never built anything from plans before, and with a little consultation here and there on how to read the plans, I was able to build a very nice coop!
I’m quite short, so I don’t use the egg door to collect eggs. Instead I use it as a back window during warmer weather. Using scraps, I built a removable screen for the egg door … air flows, but hens can’t escape! Later (no photo available), I made a screen door for the non-run end chicken door. That also allows for more air flow in warm weather to keep it more comfortable for the girls.


