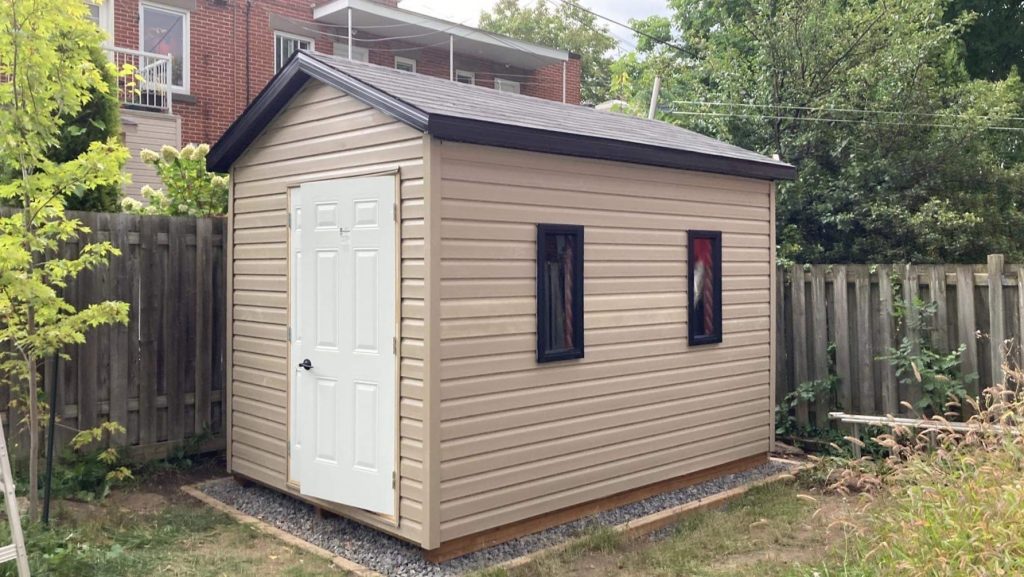It took a while but I’m finally done! All in all,8×12 shed built in Canada
probably took around 60 hours.
I did everything with a hand hammer and a circular saw, but retrospectively I really should have gotten a nail gun.
It would have been so much faster.
Since I’m up north and had a few specific requirements, I changed the shed design a bit:
• I wanted the floor as low as possible to help bring in bikes, so I used a 2×4 floor with 3 4×4 skids. Load calculations showed it was OK.
• Since the floor was thinner, I used 6in lag bolts through the joists to attach it to the skids. It came out cheaper.
• To help with snow weight, I increased the roof slope to 5:12. I also reduced the rafter spacing to 16inOC. Then I started to do the load calculations and got lost, so I decided to go overkill and added a ridge beam supported by 2×4 studs at the gable ends instead of rafter trusses. This shed is never going down…
• I went with aluminium fascia. The corners were surprisingly tricky.
• The interior was pretty dark, so I added 2 “between studs” windows. I couldn’t find any reasonable installation instructions for them… I wish someone would provide clear and good ones.
• I didn’t want to have to deal with paint so I went with vinyl siding. It was surprisingly easy to install!”

