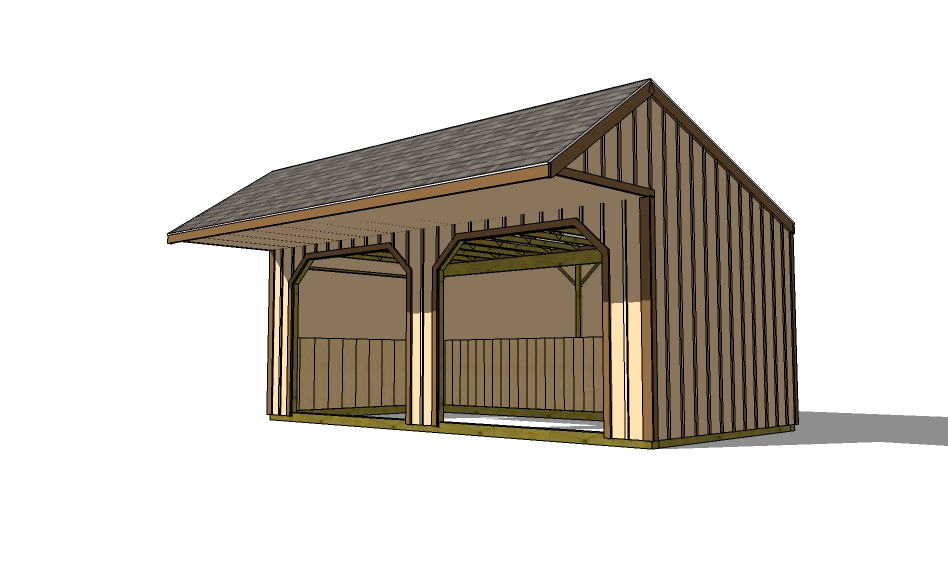Our latest run in shed has a cantilever front porch area to help keep your animals out of the sun, rain, snow and wind. The wood foundation allows the shed to be built without attaching it to the ground, a requirement in some areas to avoid a building permit.
 The 6′ x 20′ covered area doubles the protected area for your livestock. You can view more information about building this run in shed by visiting the horse barn plans page or our icreatables.com website. The design of this horse barn uses 4×4 posts set on top of the 6×6 rails. In between the 4×4 posts the walls are framed using 2×4 girt boards. The siding is simple to use 4×8 textured plywood with 1×2 battens over it to give it a real barn feel. The roof trusses are to be designed and built by a local truss plant. This makes the roof construction much easier to build.
The 6′ x 20′ covered area doubles the protected area for your livestock. You can view more information about building this run in shed by visiting the horse barn plans page or our icreatables.com website. The design of this horse barn uses 4×4 posts set on top of the 6×6 rails. In between the 4×4 posts the walls are framed using 2×4 girt boards. The siding is simple to use 4×8 textured plywood with 1×2 battens over it to give it a real barn feel. The roof trusses are to be designed and built by a local truss plant. This makes the roof construction much easier to build.
