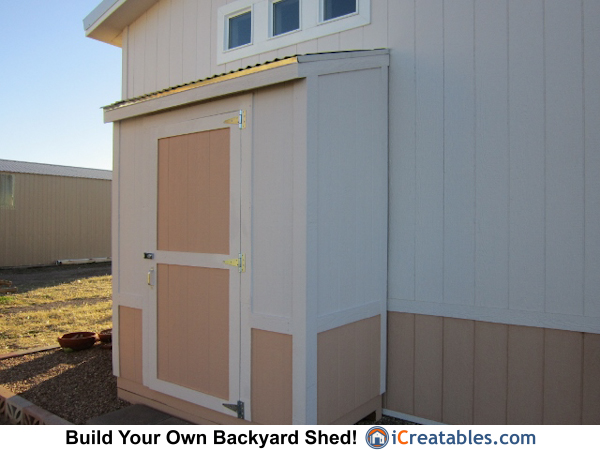A beautifully crafted 3×6 Lean To Shed Plan has been built up against a house. This shed construction is a great example of how to build a shed up against a house and have the shed wall that is touching the house painted and finished before it is stood up. This is done because the walls are only a few inches apart which makes it impossible to paint the wall after it is stood up.
The Owner/Builder said: “Greetings: I ordered plans for a little 3 X 6 foot shed last June, and believe it or not, it is finally finished. I LOVE it! The long delay was certainly not due to any problem with your plans, which are excellent. We live on a farm, so summer is always very busy, then we had an unusually wet August, September and early October which caused rain delays, but at long last it’s finished. We even had enough leftover materials to build the shelving. The kitty thinks it was built especially for her.
The only significant adjustment we made was to install a metal roof, both to match all the other farm buildings here and to make it last just about forever in spite of our blazing sun and occasional violent hailstorms. It is situated at the back of my small mobile home, and I painted it to match, so I think you will agree that it looks great.
Thanks so much for your prompt services and for sending additional plans so we could make a smaller doorway. I’m going to put this on my farm blog with a recommendation for you.”
You can find plans to this and many more Lean To Shed Plans on our website www.icreatables.com

