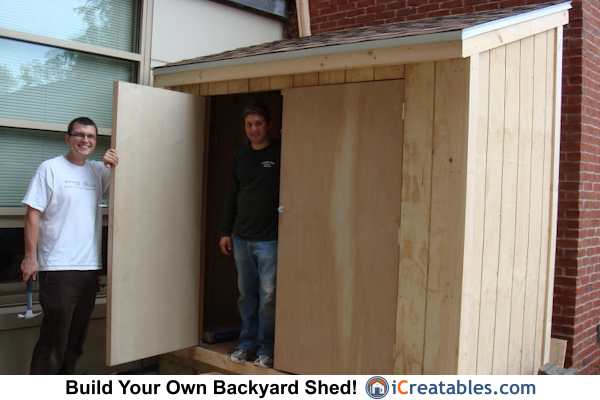This shed was built in a single day by a group doing a service project. It is our 4×8 lean to shed plan which is one of our most popular shed plan styled and sizes. You can view plans for the 4×8 shed plans here. The lean to storage shed was built using traditional framing methods including 2×4 stud walls laid out at 16 inches on center, grooved plywood siding, pre-hung doors, asphalt shingle roof and a framed floor. The pressure treated shed foundation rails were laid on crushed gravel bed to provide good drainage.
All of our lean to and modern shed plans are designed so the the front and side walls of the shed are the same height and the tall wall is taller. Building a shed this way removes the need to frame the side walls with a sloping top plate which makes it much easier to frame the side walls.
Check out more photos of this an other sheds in our Owners Shed Photo Gallery.

