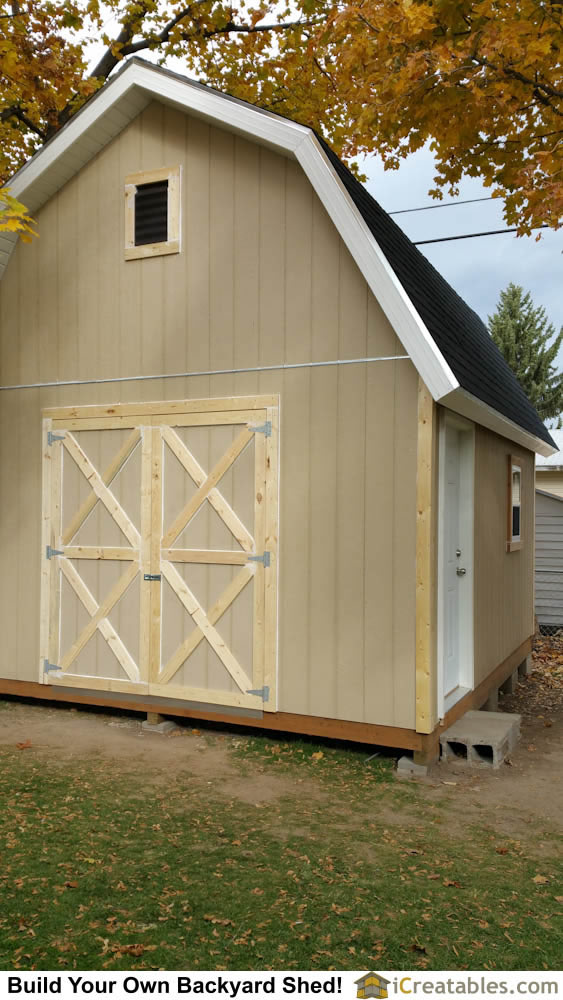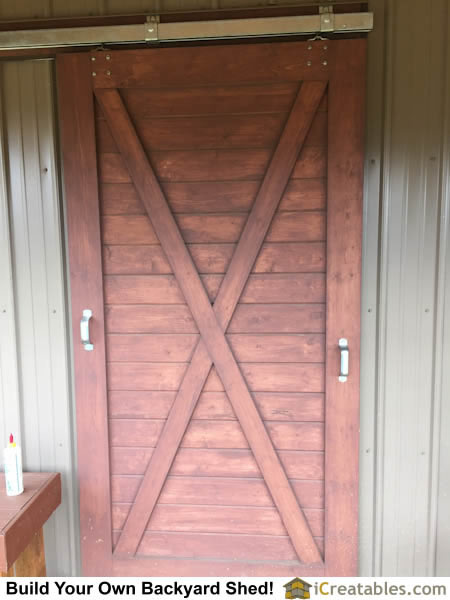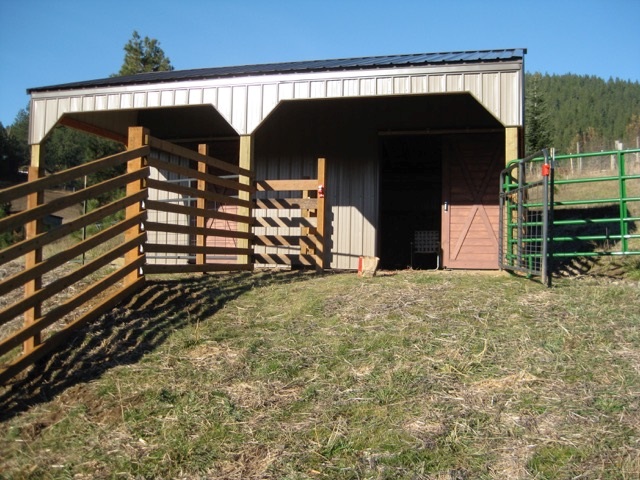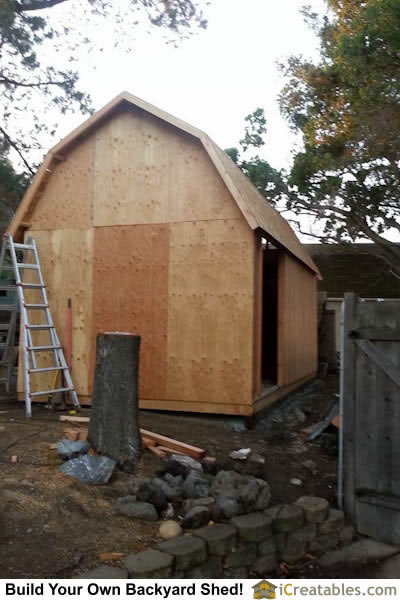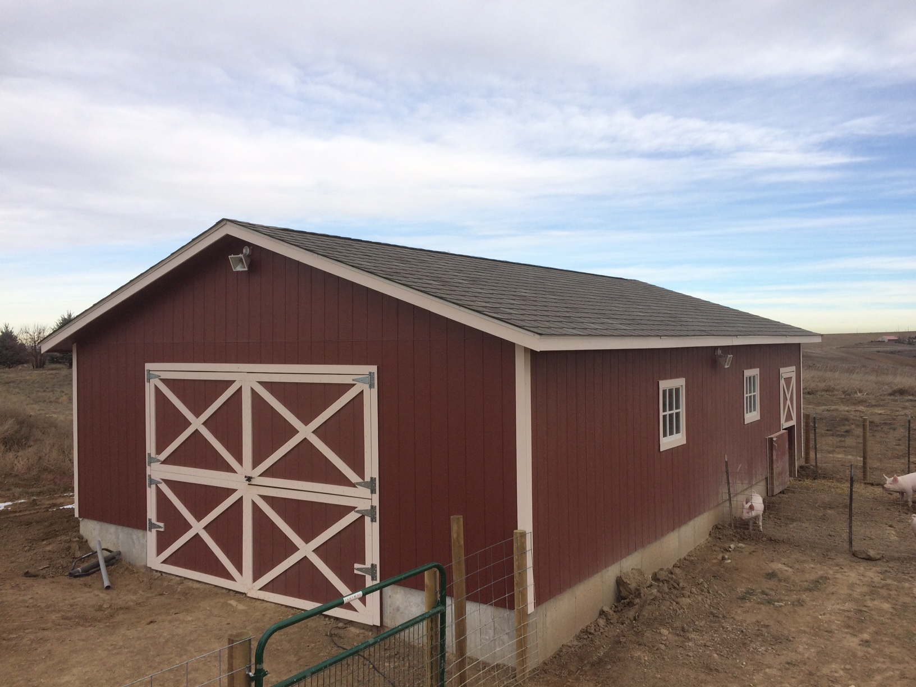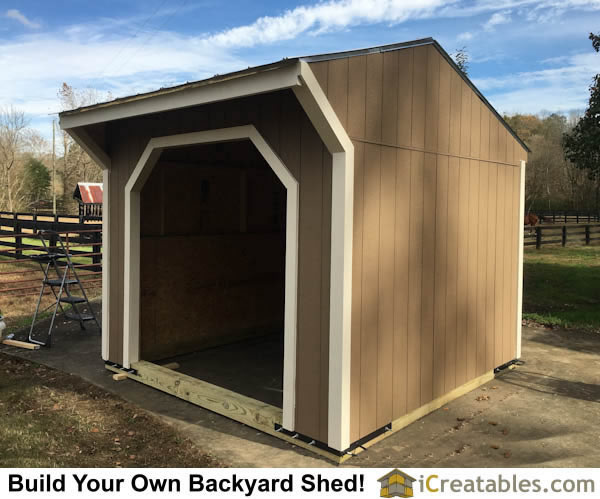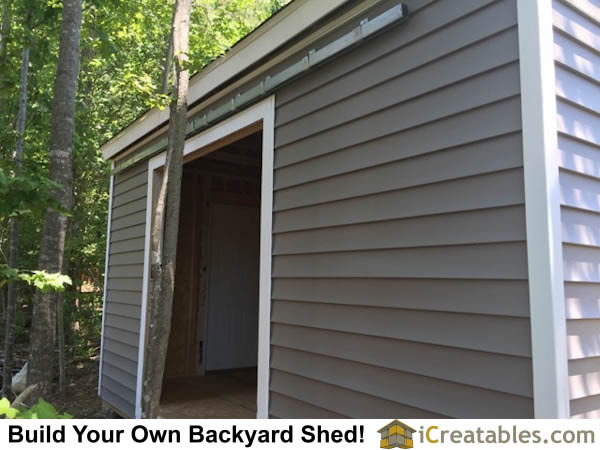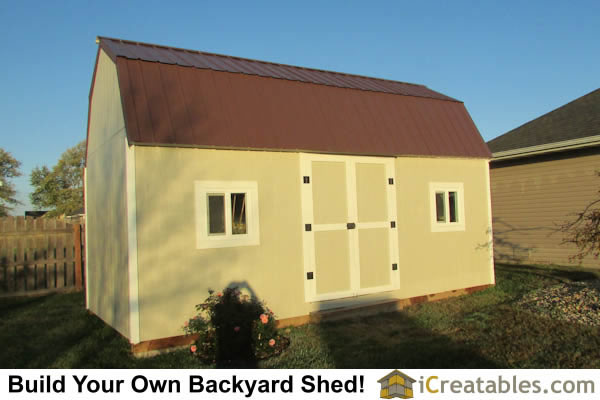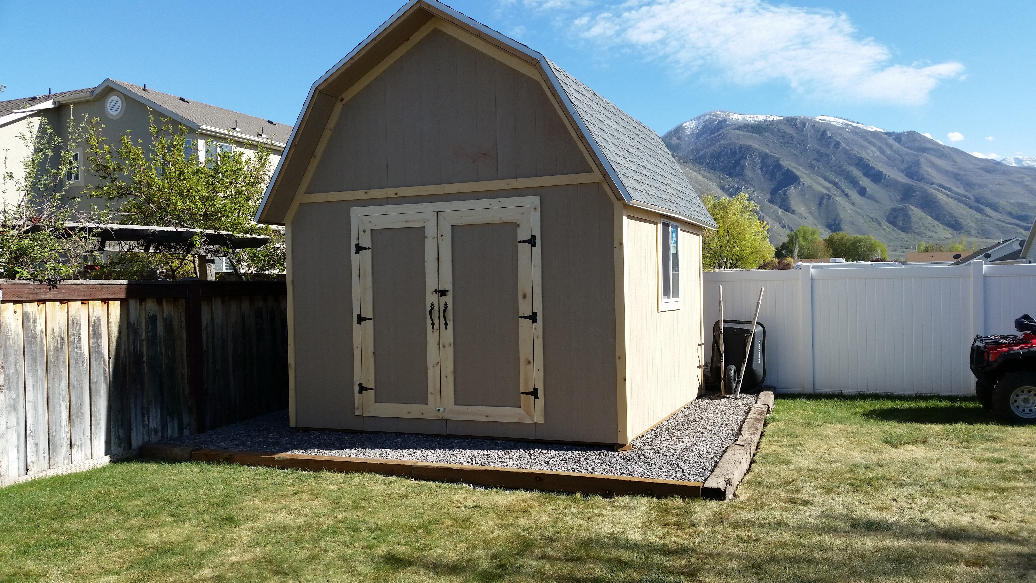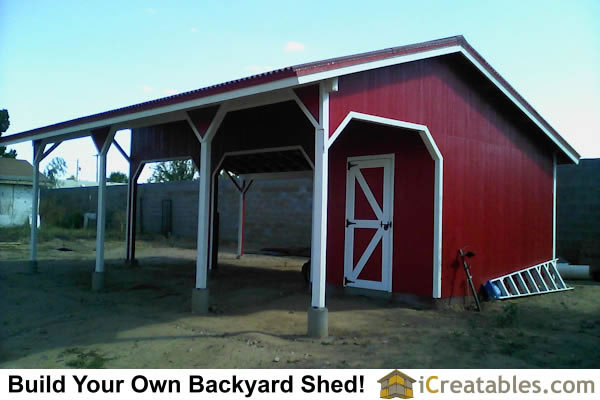14×16 Gambrel Storage Shed Built in Idaho Falls, Idaho!
This is one of our larger shed plans. It is 14′ x 16′ and also comes with a loft that is 14′ x 12′, this gives this storage shed almost 400 square feet of storage floor space. The loft in … Continued

