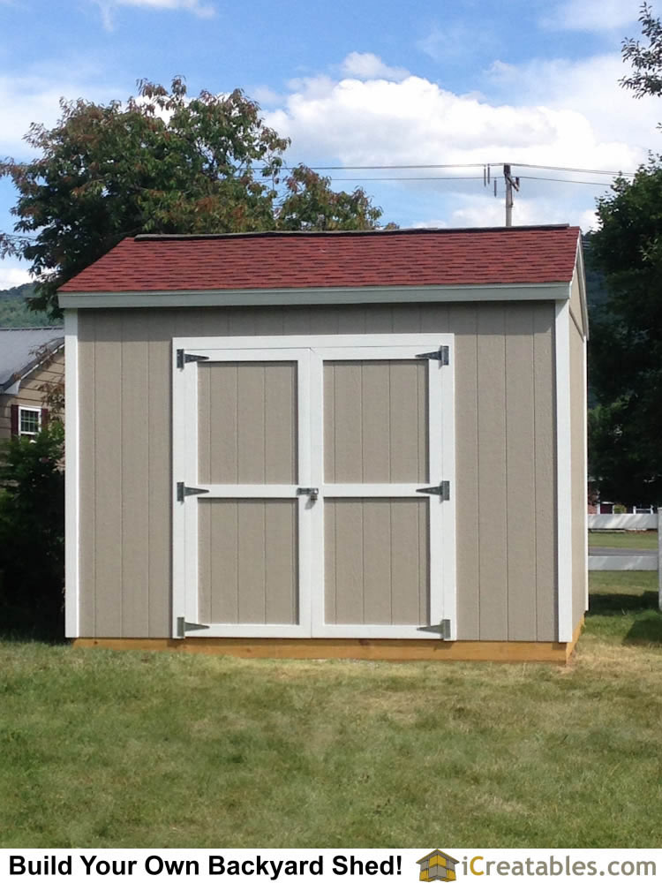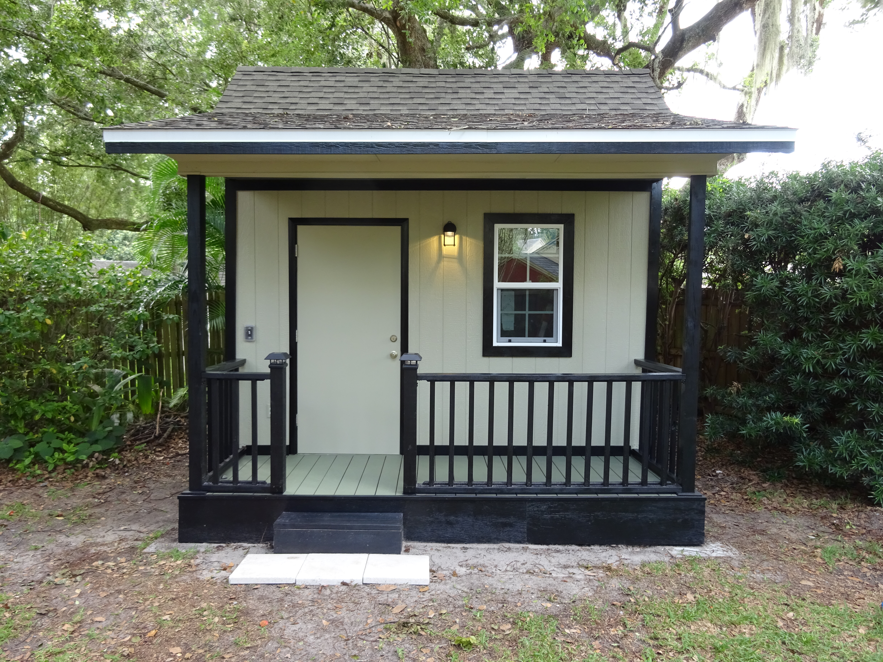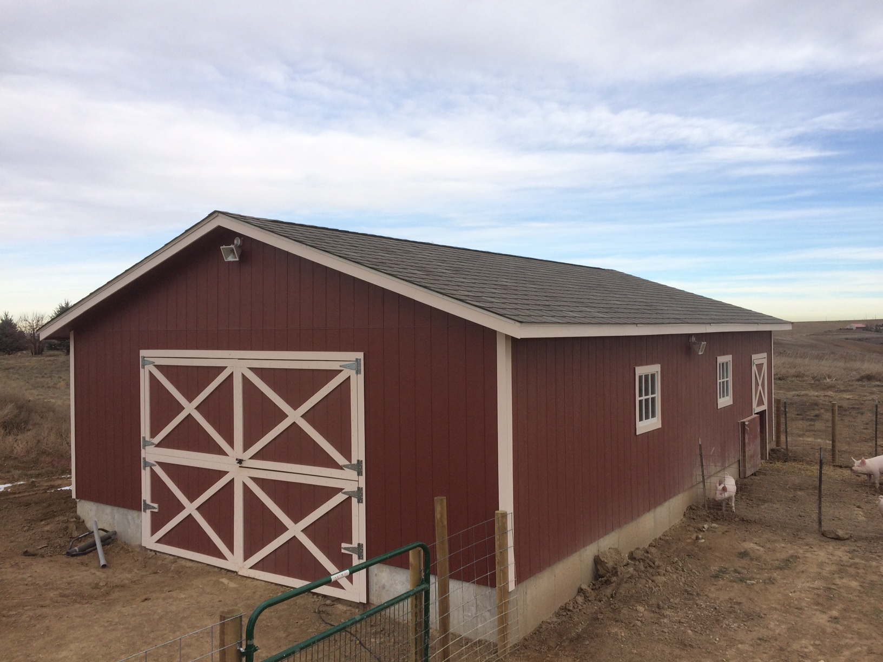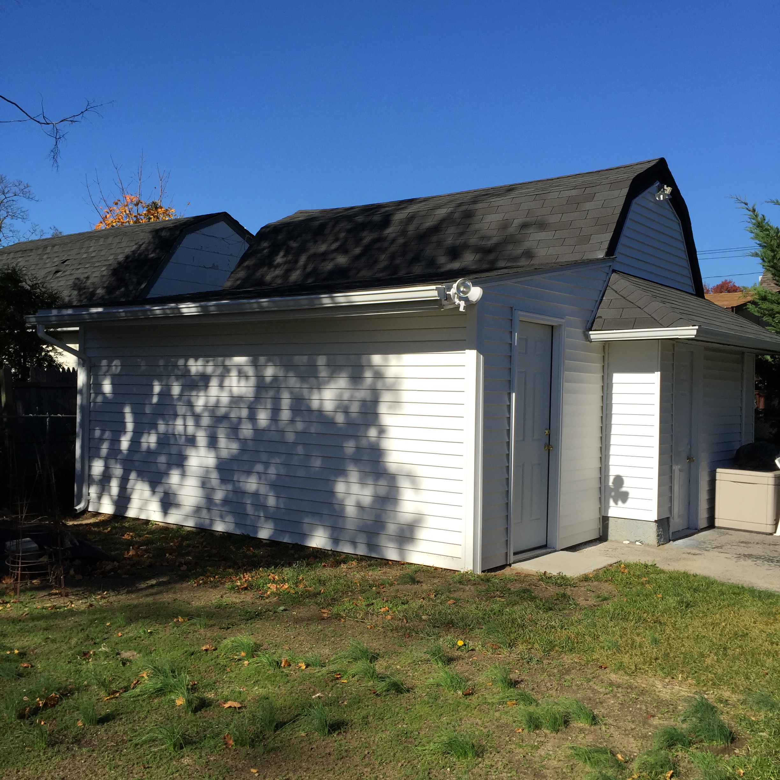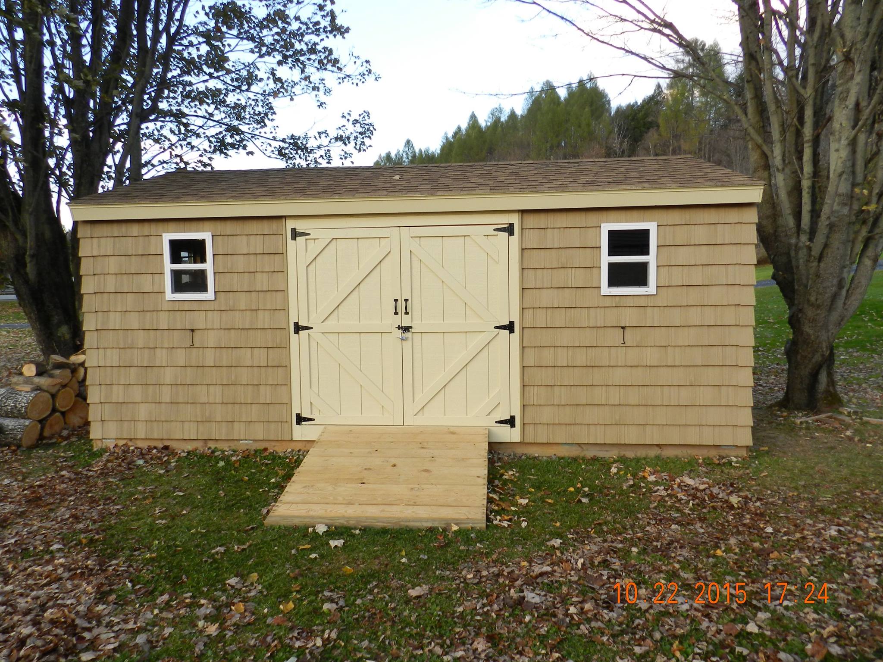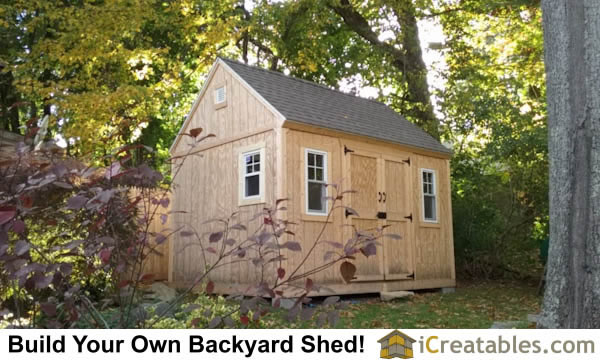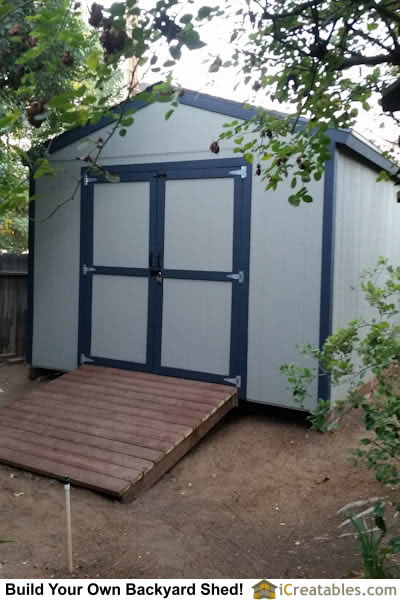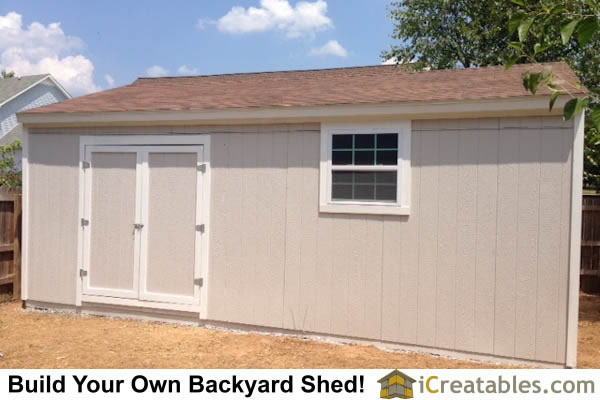12×12 Backyard Shed Built in Bellefonte, PA!
If you need a lower cost to build storage shed plan that holds a lot of stuff. The 12×12 Backyard shed plan is a great option. It differs from the garden shed plan by using a lower slope roof and … Continued

