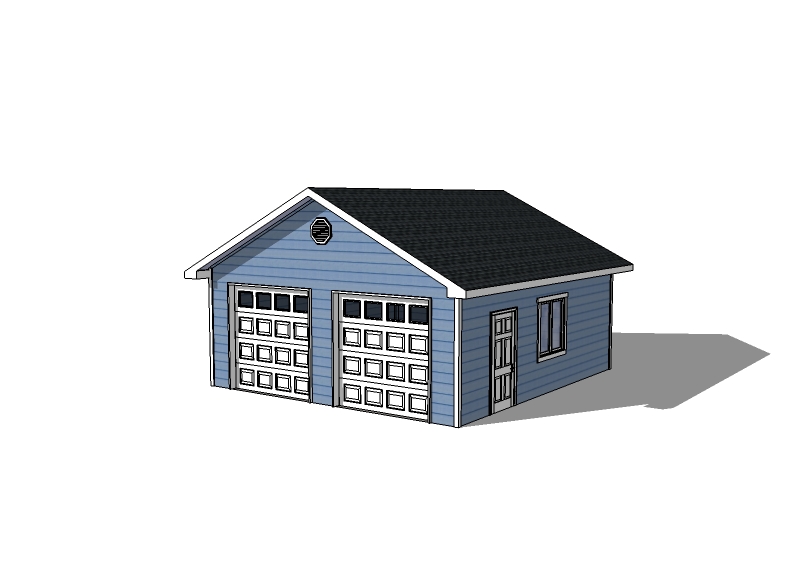We have designed a new 22×22 garage plan to help you build a 2 car detached garage.
The plans include everything you need to get a building permit in most jurisdictions including the following:
- Title Sheet which includes the materials list, Building location information, Code summary, Sheet Index.
- Site Plan Sheet that you can use to insert your site plan on
- Floor Plan
- Electrical Plan and Electrical Legend
- Wall Framing Plans. This is not required for a building permit but helps during construction.
- Exterior Elevations
- Building Details showing larger details of critical connections
- Roof Framing Plans
- Foundation Plans for both Slab on Grade, Concrete stem wall and CMU Block stem wall.
- Alternate Braced Wall Panel Detail. This allows you to build walls less than 4′ long without an engineers stamp in many situations. You will need to verify this with your local building department.
The plans come with several features that make project planning easier such as the materials list, wall framing plans and an 18×24 paper size. Garage plans can be printed at your local printer that has a large format printer. You can email them the file or take it down on a thumb drive. Most building departments require the plans to be on paper larger than 8 1/2 by 11 and a 1/4″ scale minimum. the 18×24 paper allows the plans to be drawn to 1/4″ scale.
One of the most important parts of building a 22×22 garage is the planning. Making sure that the cost is correct and that it will end up like you want it to is largely controlled before you begin digging in the dirt. Having a good set of garage plans will help you achieve your goals. You can view our 22×22 garage and many others on our 2 car garage plans pages at icreatables.com.

