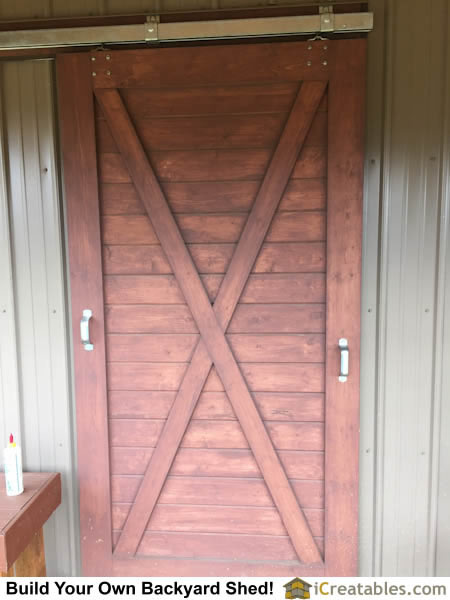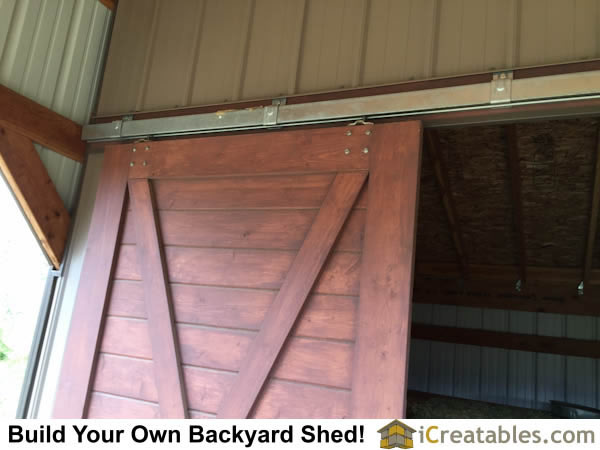Check out this beautifully built horse barn door that was built and installed on one of our small horse barn plans! This door was built using 1×4 tongue and groove siding boards installed locking together and then attached to a 1×6 perimeter rail board installed around the edges. The cross board in the middle adds more stability to the door and a great look.
The hanging barn door hardware is installed by attaching a horizontal board to the barn wall and then installing the rail hanging brackets to the board. The door rail is hung on the brackets. The door is hung by attaching rail hangers to the back side of the door slab and then putting the rail hanger rollers into the rail.
Barn doors should have about 2 to 3 inches of coverage over the door opening when the door is closed. This means that the door is about 6 inches wider than the door opening and 2 inches taller. It is not quite as tall because it sits about 1 inch above the barn floor.
Check out more photos of this barn door on iCreatables horse barn plans.


