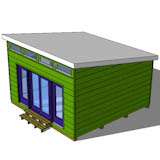Lean To Style Shed

The simplest roof shed design to build is the lean to shed roof. It characterized by a single sloping roof plane the goes from one side of the shed to the other. Originally lean to structures were built by leaning boards or branches up against another structure to form a protected area. The lean to design has evolved into wood framed structures that are both free standing as well as attached to another structure like a building or fence.
The main elements that define the look of the lean to shed are the single sloping plane and the pitch of that plane. The lean to shed roof is simple to build because the main structural member making up the roof plane, called a rafter, spans the entire distance across the shed. The rafters can be built with or without eve and rake overhangs depending on the coverage needs and desired architectural look of the shed. The pitch of the shed roof can go from almost flat to very steep. The pitch of the roof will greatly change the look of the shed.
The lean to shed is a great way to build a simple storage building or modern office space for your back yard.
