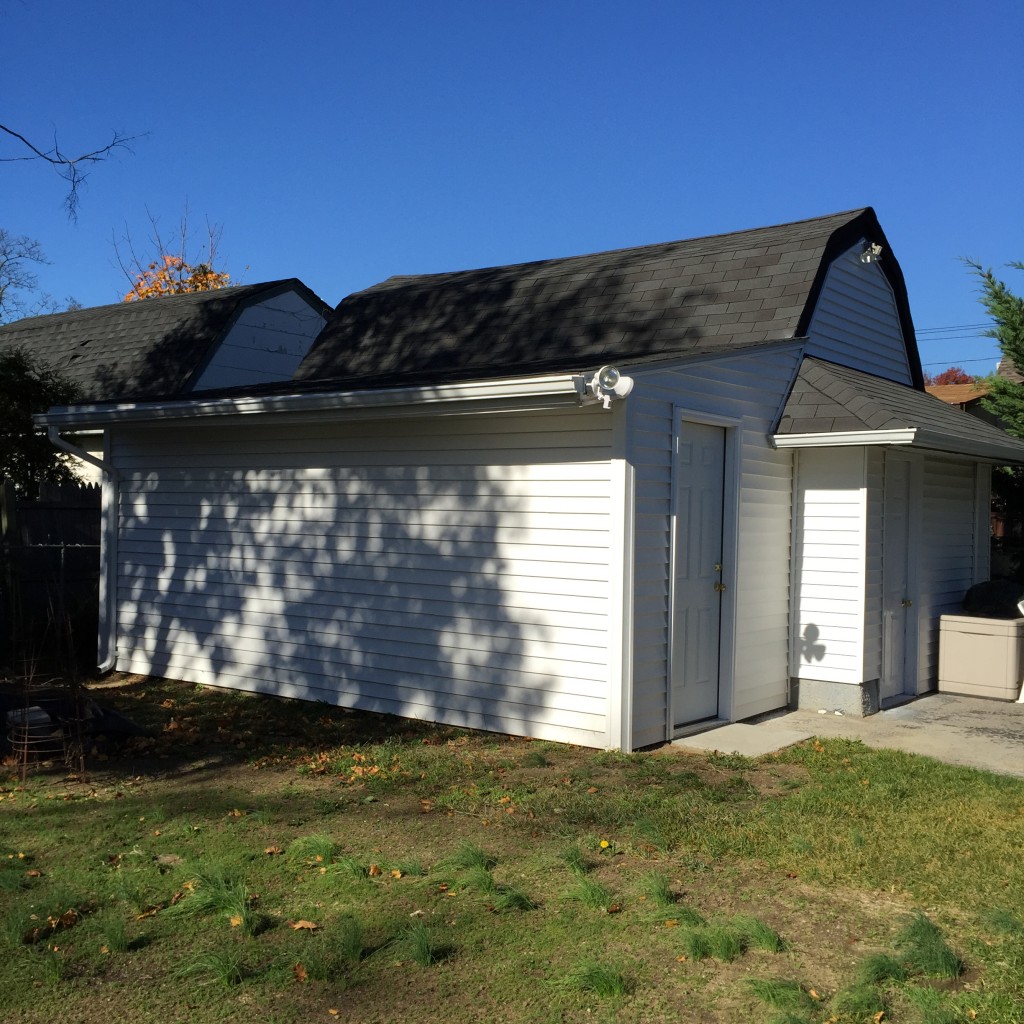This shed was built using plans for our 8×10 lean to shed plans. It was modified by removing the long wall that would have been up against the existing structure. Longer roof rafters were installed so the roof could be framed over the roof of the existing structure.
The shed foundation was built using a poured footing and then installing a foundation wall on it. The shed walls were built on top of the foundation wall. A concrete slab was poured for the shed floor. The door is a pre hung exterior door, just like is used when building a home.
Check out more photos of this shed on iCreatables.com shed photo gallery
The plans for our lean to sheds can be found here.

