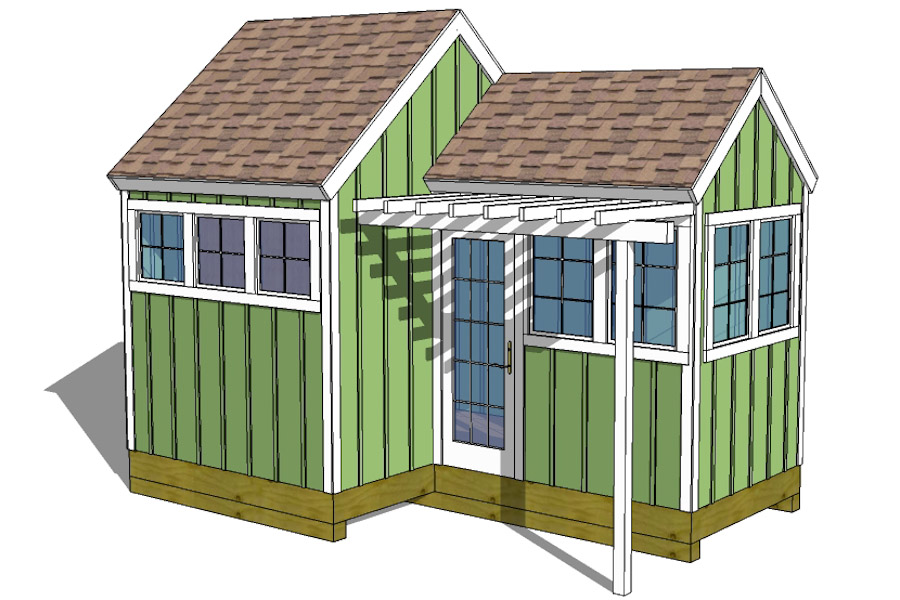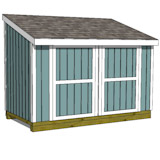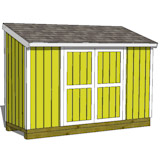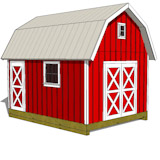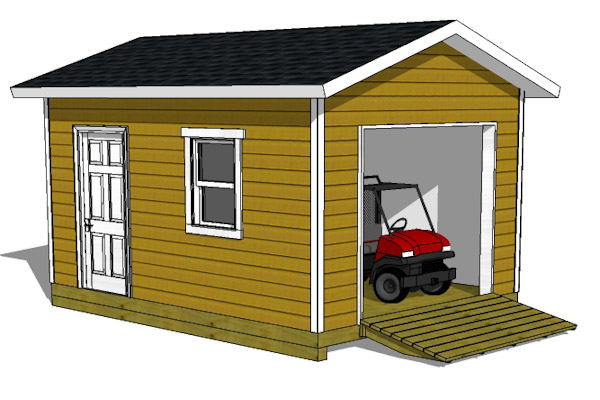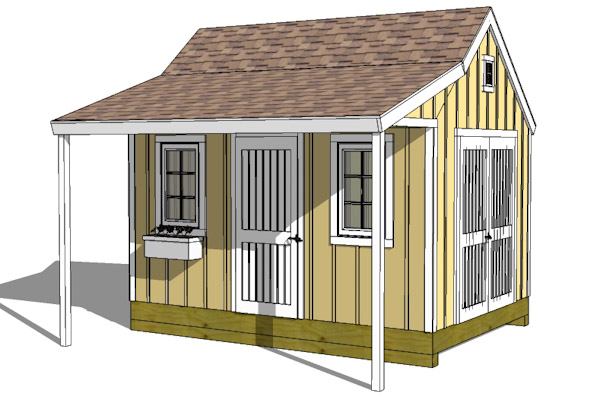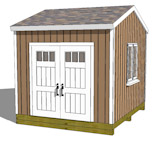BARN SHED PLANS
NEW SHED PLANS | GABLE BARN SHEDS are the most common style of shed plan. Our gable barn shed plan is similar to a regular gable garden shed with a little utility added to make it more barn like. The … Continued
RAISED CENTER AISLE BARN SHED
NEW SHED PLANS | RAISED CENTER AISLE barn shed plans are modeled after a miniature raised center aisle barn. It is essentially a 10×12 shed with a steep roof and two lean to sheds on either side. The main shed has … Continued
6×12 Lean To Shed With Open Walls
One of our wonderful customers had the great idea to build a lean to shed with no walls! They needed a simple roofed shed with no walls to put bikes under to keep them out of the rain. The 6×12 … Continued
6×12 Lean To Shed Plans
Our newest lean to shed plan comes via special request from one of our great customers! The 6×12 lean to shed is a large storage shed with plenty of access to get to your things inside. There are two large … Continued
4×12 Lean To Shed Plans
NEW SHED PLANS | Lean to sheds are a simple shed to build. We have expanded our line of lean to shed plans by creating the biggest of our little 4′ deep lean to sheds. It is a 4×12 lean … Continued
12×16 Gambrel Shed Plans and 12×12 Gambrel Shed Plans
NEW SHED PLANS | A GAMBREL SHED is a beautiful that looks like a red barn. In our effort to get ready for spring we thought that a few larger gambrel shed plans would be great to offer people who … Continued
12×16 Shed Plans With Garage Door
NEW SHED PLANS | A 12X16 SHED WITH A GARAGE DOOR is the perfect way to store your larger equipment. The full size 8′ wide and 7′ tall garage door provides plenty of space to move equipment with tires in … Continued
10×14 Cape Cod Shed Plans
NEW PLANS | GARDEN SHED PLANS add beauty and utility to your back yard. We designed a new 10×14 Cape Cod Cottage with a porch. This shed plan has a single door on the side of the shed and a … Continued
12×10 Gable Shed Plans
NEW PLANS | A CUSTOMER WANTED a 10×12 gable shed with a twist. They wanted the gable end to be on the 12 foot side. So here it is! The 12×10 shed has optional windows and includes plans to install … Continued
Little Lean To Shed Plans
NEW PLANS | WE GOT A GREAT REQUEST for a 4×6 lean to shed. The shed shown below is the result of days of hard work to get the perfect 4×6 lean to shed plans. It features our 4’x6′ sandwich … Continued

