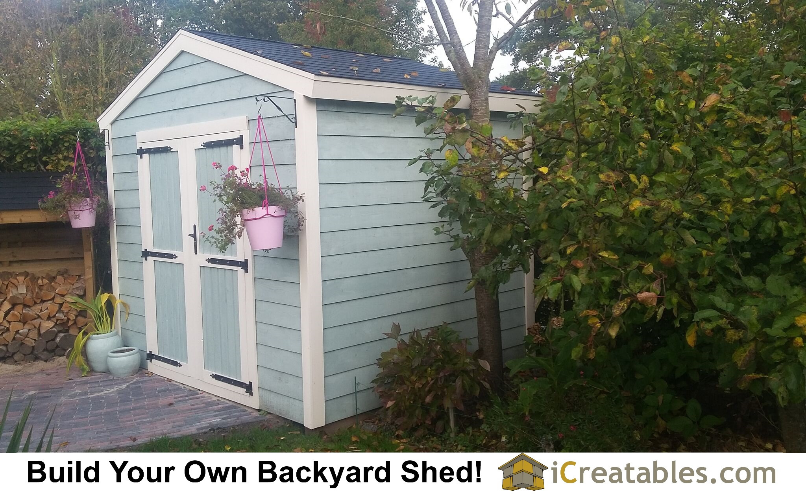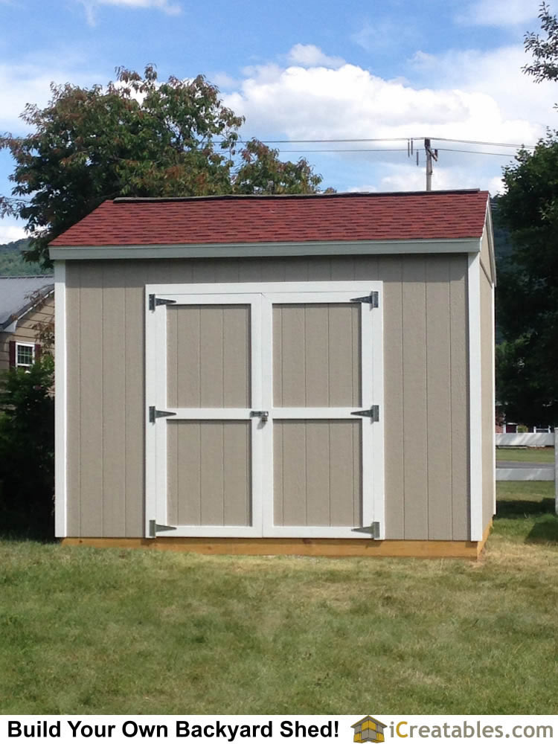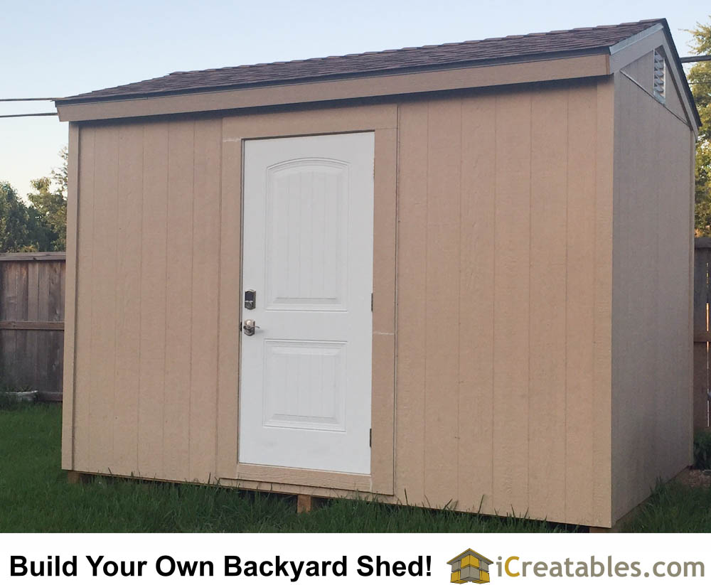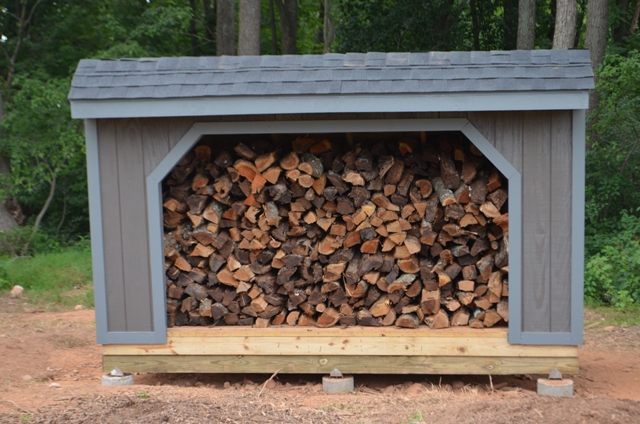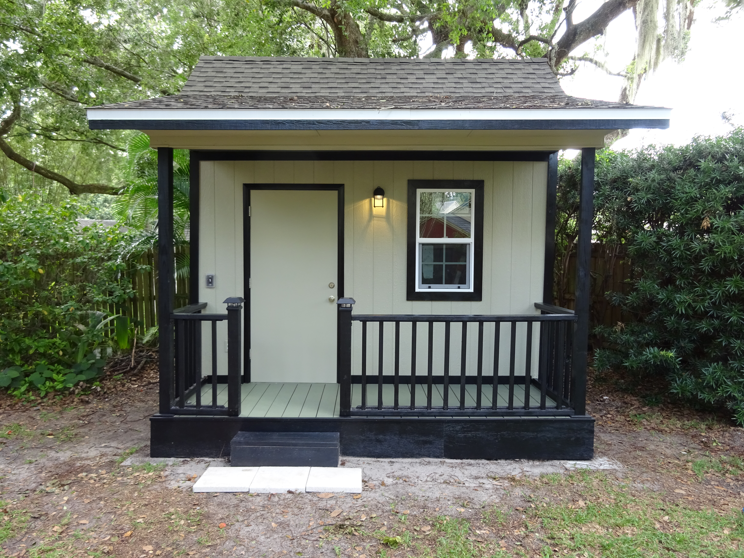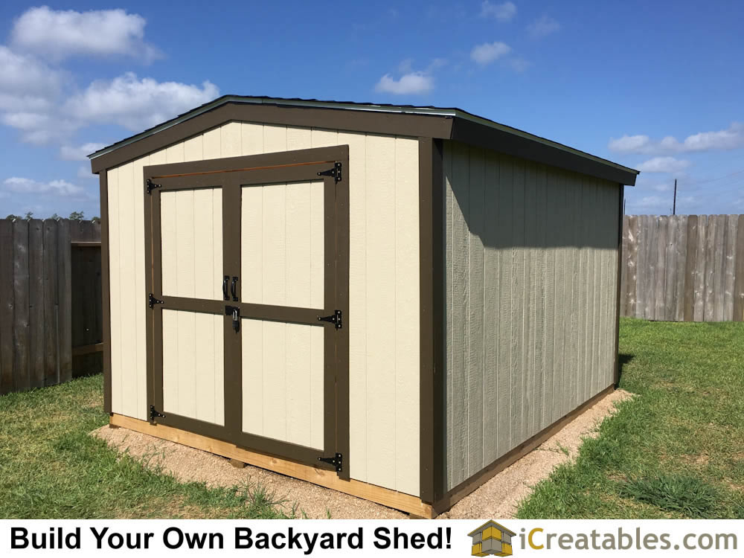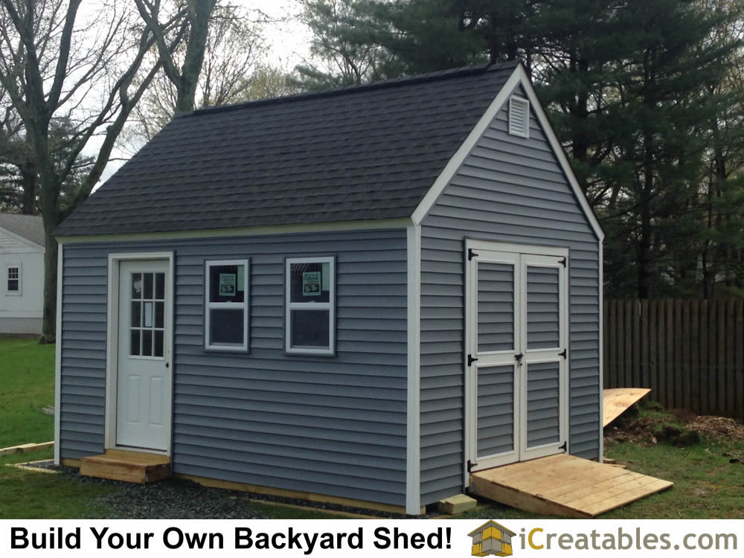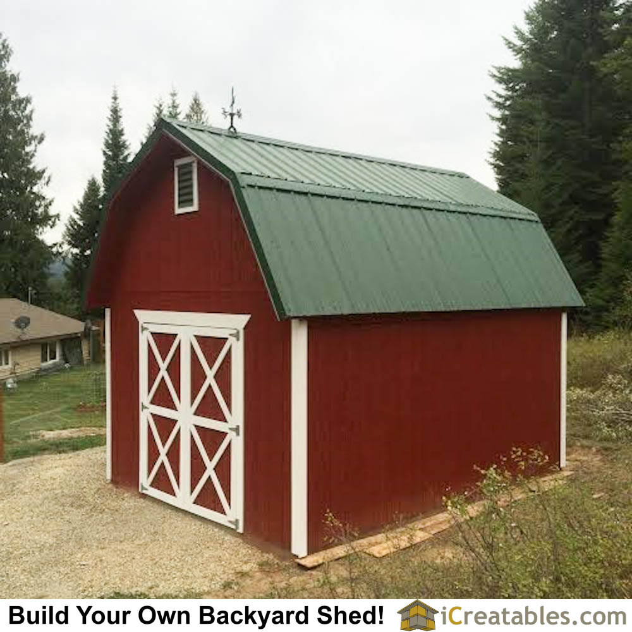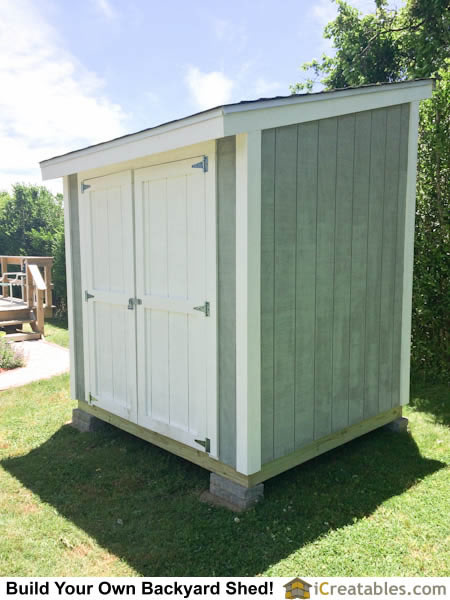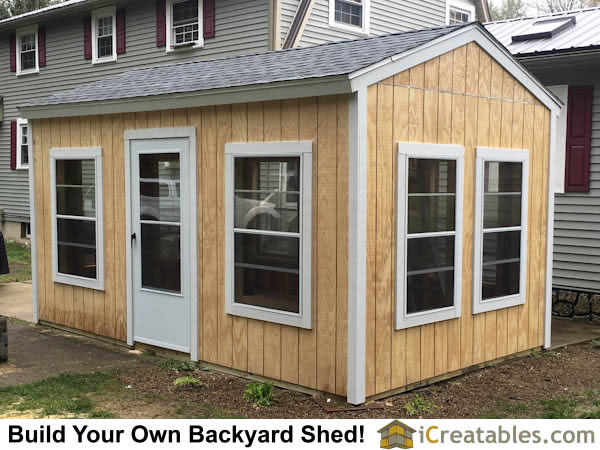Metric Backyard Shed Plans Built in the Netherlands!
This shed was built in Steenwijk, Netherlands. In true Dutch fashion the shed is solidly built, like a cargo ship that fits in your backyard. At 2400×3000 mm it is solidly built, protects your stuff from anything nature can throw … Continued
12×12 Backyard Shed Built in Bellefonte, PA!
If you need a lower cost to build storage shed plan that holds a lot of stuff. The 12×12 Backyard shed plan is a great option. It differs from the garden shed plan by using a lower slope roof and … Continued
8×12 Backyard Shed Plans – Built in Pearland, TX.
Check out this amazing 8×12 storage shed. It was built using the tall version of our 8×12 backyard shed plans. This taller version allows you to install either a factory built or home built door. Like most of our shed … Continued
4×12 Firewood Shed Plans Built in Gainsville, Virginia as Boy Scout Eagle Project!
This firewood storage shed plan was built in Gainsville Virginia to season firewood and keep it ready for burning. Boy Scout Eagle projects are intended give a boy the chance to plan a project and then show leadership by leading … Continued
10×12 Garden Shed Plan With A Porch Built in Florida!
This amazingly detailed backyard shed building project is a great example of what attention to details can produce when building a shed. The shed exterior is finished with T1-11 siding and trim. Adding a front porch to your storage shed plan is … Continued
10×12 Backyard Shed Plan – 8′ Tall Version – Built In Spring, Texas
This 10×12 Backyard shed plan was built in Spring, Texas. This shed is a little different from most of our shed plans in that it shows how to build a shed that is less than 8′ tall. This shed design is designed … Continued
12×16 Garden Shed Plans Built in New Jersey!
This amazing garden shed was built in Shrewsbury New Jersey. With a few owner installed upgrades to the storage shed plans it shows what a little personal style can do to make your new shed even better. The siding on … Continued
12×16 Small Barn Shed Plans
This gambrel shed was built in Priest River Idaho. It is a great example of what can be done using our storage shed plans. The shed plans show how to build the storage loft inside. This loft area increases the … Continued
6×10 Backyard Lean To Shed Plan Built in Montauk, New York
This amazing lean to shed plan was built in Montauk, New York The owner said: “Thanks for your help, the shed is done now. It took me about six days to finish. I am very pleased with the result. This … Continued
10×16 Backyard Screened Shed Built In New Hampshire
Built using the information from our How To Build A Shed Video Series: This backyard screened porch shed is a great example of what you can do in your own backyard to make a customized shed that fits your needs … Continued

