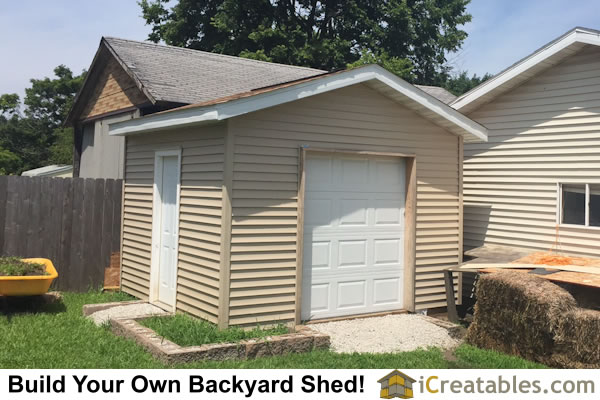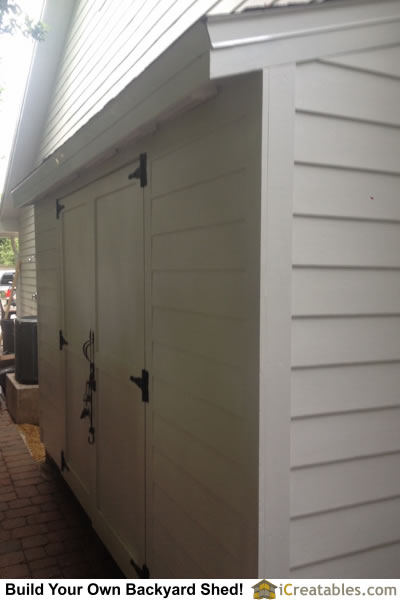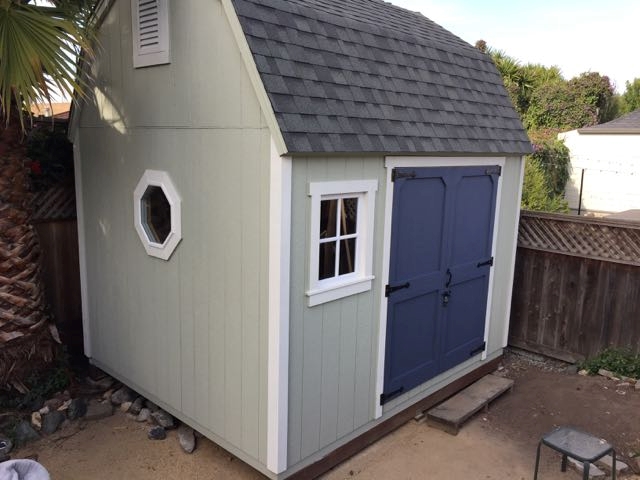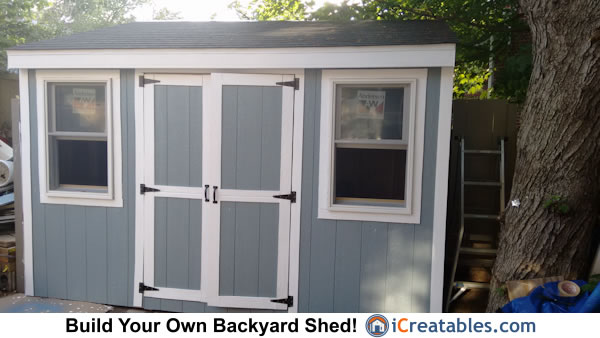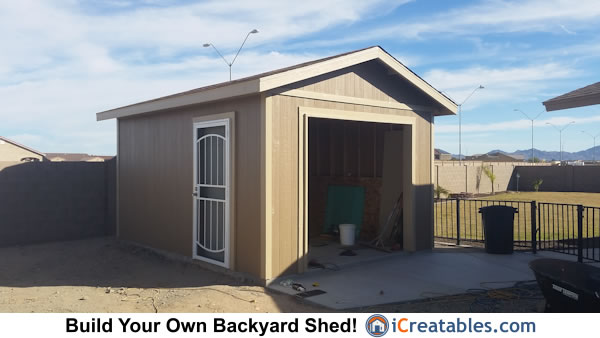Shed With Garage Door Built in Illinois
This is a 12×16 shed design with a garage door installed on the 12′ gable end wall of the shed. The shed was modified slightly to make the garage door 6 feet wide and 7 feet tall. The plans show … Continued
3×12 Lean To Shed Built in St Augustine Florida
Built in Florida, this 3×12 lean to shed was built in Florida! This is a perfect example of how to use the sometimes seemingly “unusable” space between your house and the property line to add useful storage space. This shed … Continued
10×12 Gambrel Small Barn Built in Oakland California
This beautiful gambrel small barn shed was built in Oakland California. The owner/builder modified the plans a bit by moving the double doors to the long wall and offsetting them to one side. Several windows were also added including a … Continued
6×12 Lean To Shed Built in Alexandria, Virginia
This awesome shed was built in Alexandria Virginia. It is a 6×12 lean to style backyard shed. It has been modified slightly from the original design with the addition of two windows, one on each side of the home built … Continued
12×16 Shed With Garage Door Built In Yuma Arizona!
This garage door shed plan was built in Yuma Arizona. It was built in about 8 days and the owner said that “the plans were top notch” You can read the total review on our Facebook shed building page. This shed … Continued
8×12 Backyard Shed Built in Florida
This 8×12 backyard shed plan was built in Merritt Island Florida! It is a beautiful example of how nice you can build your own shed to fit perfectly with your storage needs and backyard space requirements. The 8×12 gable shed is … Continued
3×12 Lean To Shed Plans built in Los Angeles
This 3×12 lean to shed was built in Los Angeles California. It was built under an existing deck so the shed floor was built using pressure treated floor joists so the joists could sit directly on the concrete floor. This … Continued
10×14 Run In Shed Plan Built in New York
These are photos of a 10×14 Run in Shed with a wood rail foundation. It was built for a camp in New York. The roof pitch was changed from 4 in 12 to 6 in 12 and a few additional … Continued
4×4-Chicken Coop Built in Oregon
This is our 4×4 Chicken coop with a lean to style roof. It is a simple to build coop that is designed to house about 4 large chickens or 6 bantam chickens. This is a great chicken coop design if … Continued
8×16 Firewood Shed Plans Built in New York!
Check out this beautifully built firewood shed. It is 8′ x 16′. It holds over 5 cords of firewood. A cord of firewood is 4’x4’x8′, 128 cu. ft. The front door on this firewood shed is open to allow fresh air … Continued

